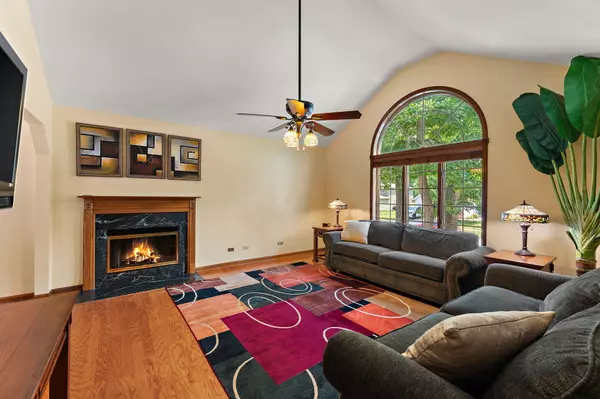$360,000
$379,999
5.3%For more information regarding the value of a property, please contact us for a free consultation.
4 Beds
3 Baths
2,672 SqFt
SOLD DATE : 10/10/2025
Key Details
Sold Price $360,000
Property Type Single Family Home
Sub Type Single Family Residence
Listing Status Sold
Purchase Type For Sale
Square Footage 2,672 sqft
Price per Sqft $134
Subdivision Countryshire Estates
MLS Listing ID 825534
Sold Date 10/10/25
Bedrooms 4
Full Baths 3
Year Built 1993
Annual Tax Amount $3,385
Tax Year 2024
Lot Size 10,410 Sqft
Acres 0.239
Property Sub-Type Single Family Residence
Property Description
MOTIVATED SELLER! Spacious 4-bedroom, 3-bath home on CORNER LOT in desirable Countryshire Estates in Griffith! This bi-level gem offers over 2,600 sq ft of living space and blends comfort, style, and convenience.Step outside to your own backyard retreat--a massive 576 sq ft deck featuring a built-in firepit and sunken hot tub, plus a natural gas line for your grill so you can skip the propane tanks. There's even a cable hookup on the deck, perfect for outdoor game days or movie nights.Inside, you'll find real wood blinds throughout, a cozy gas wood-burning fireplace in the main living area, and spacious bedrooms. The primary suite offers its own ensuite bath that has a shower, while the main bathroom boasts a relaxing jacuzzi tub. The lower level includes a 4th bedroom, full bar--ideal for entertaining, family room with gas log stove.The kitchen is finished with granite tile floors, a double oven, and updated appliances including a dishwasher (2024) and refrigerator (2023). The living room and hall feature beautiful hardwood floors. Major mechanicals have been taken care of with a new high-efficiency furnace and A/C in 2024. LOTS of STORAGE SPACE and CLOSETSThis home has been well maintained and thoughtfully upgraded--just move in and enjoy! Close to schools, shopping, and commuter routes, it's a perfect blend of lifestyle and location.
Location
State IN
County Lake
Interior
Interior Features Ceiling Fan(s), Vaulted Ceiling(s), Laminate Counters, Entrance Foyer
Heating Central, Forced Air
Fireplaces Number 2
Fireplace Y
Appliance Dishwasher, Washer, Refrigerator, Range, Microwave, Dryer
Exterior
Exterior Feature Fire Pit, Private Yard
Garage Spaces 2.5
View Y/N true
View true
Building
Lot Description Back Yard, Landscaped, Private, Front Yard, Corner Lot
Story Bi-Level
Others
Tax ID 451102302012000006
SqFt Source Assessor
Acceptable Financing NRA20250806194110349884000000
Listing Terms NRA20250806194110349884000000
Financing Conventional
Read Less Info
Want to know what your home might be worth? Contact us for a FREE valuation!

Our team is ready to help you sell your home for the highest possible price ASAP
Bought with Hoosier Region Realty LLC







