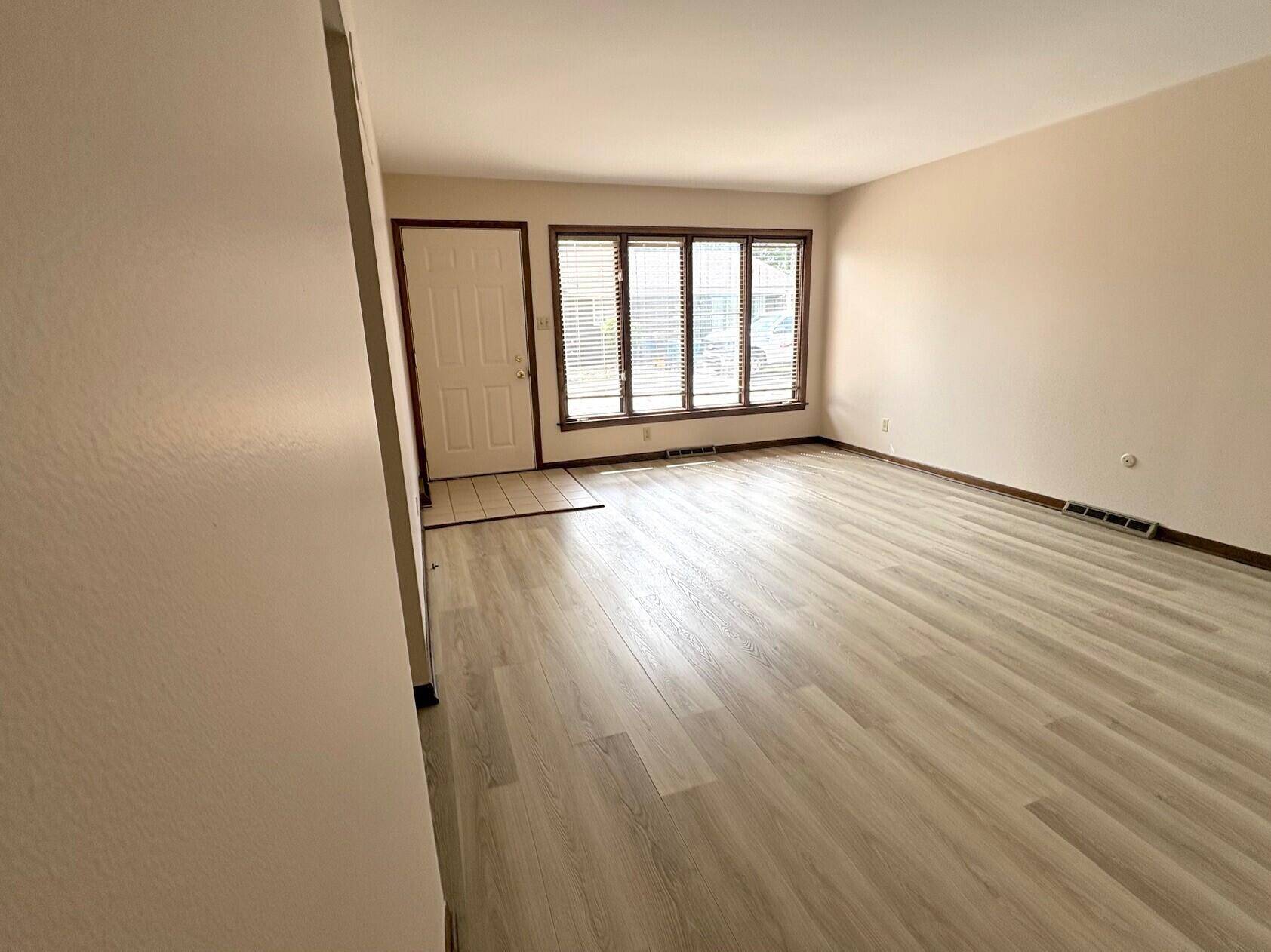$351,000
$351,000
For more information regarding the value of a property, please contact us for a free consultation.
4 Beds
2 Baths
8,125 SqFt
SOLD DATE : 07/14/2025
Key Details
Sold Price $351,000
Property Type Multi-Family
Sub Type Duplex
Listing Status Sold
Purchase Type For Sale
Square Footage 8,125 sqft
Price per Sqft $43
Subdivision St James Third Add
MLS Listing ID 822359
Sold Date 07/14/25
Bedrooms 4
Full Baths 2
Year Built 1977
Annual Tax Amount $4,656
Tax Year 2023
Lot Size 8,123 Sqft
Acres 0.1865
Property Sub-Type Duplex
Property Description
One of Two RANCH-Style, DUPLEX BUILDINGS offers TWO UNITS w/ Additional, Semi-Identical Building for Sale Next Door = 4 RENTALS. Turn-Key Building offers NEWER MAJOR COMPONENTS in PRIME, HIGHLAND LOCATION, within Minutes from Expressway and 30-MILES to CHICAGO LOOP! Each Unit is Approximately 1,000sqft w/ 2 Bedrooms and 1 Bath. Newer, Vinyl Plank Flooring throughout Living Rm and Kitchen for Low-Maintenance. Units come equipped w/ All Appliances, including Washer/Dryer for Each Unit. Architectural Shingled Roof, New Front Drs, & Newer HVAC Units and Hot Water Heaters. Each Building has Detached, 2.5 Car Garage w/ Opener. READY for Savvy Investor OR Owner Occupant looking to live in One Unit and rent the Second Unit or use for RELATED LIVING! ***2624 and 2628 44th St are Separate Listings. See MLS Listing # for 2624 44th St. ***Interior Photos are South Unit of 2628 44th St, which is available for viewing. Other Units available for viewing upon special request.***
Location
State IN
County Lake
Zoning Residential
Interior
Interior Features Ceiling Fan(s)
Heating Central, Unit Control, Natural Gas, Individual Unit, Forced Air
Fireplace N
Appliance Dishwasher, Washer, Refrigerator, Range Hood, Microwave, Gas Range, Dryer
Exterior
Exterior Feature Private Yard
Garage Spaces 2.5
View Y/N true
View true
Building
Lot Description Back Yard, Front Yard, Landscaped
Story One
Schools
School District Highland
Others
Tax ID 450728377003000026
SqFt Source Assessor
Acceptable Financing NRA20250610172334747463000000
Listing Terms NRA20250610172334747463000000
Financing Conventional
Pets Allowed No
Read Less Info
Want to know what your home might be worth? Contact us for a FREE valuation!

Our team is ready to help you sell your home for the highest possible price ASAP
Bought with Simplify Your Move! Realty Inc






