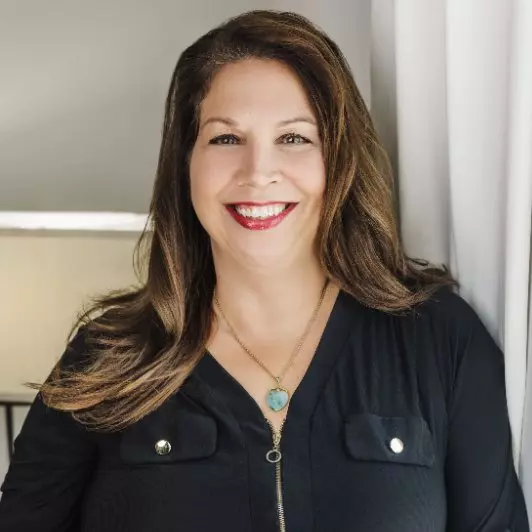$595,000
$598,700
0.6%For more information regarding the value of a property, please contact us for a free consultation.
4 Beds
3 Baths
2,871 SqFt
SOLD DATE : 07/01/2025
Key Details
Sold Price $595,000
Property Type Single Family Home
Sub Type Single Family Residence
Listing Status Sold
Purchase Type For Sale
Square Footage 2,871 sqft
Price per Sqft $207
Subdivision Lakeside
MLS Listing ID 818748
Sold Date 07/01/25
Bedrooms 4
Full Baths 2
Half Baths 1
HOA Fees $250
Year Built 2025
Tax Year 2025
Lot Size 0.260 Acres
Acres 0.26
Property Sub-Type Single Family Residence
Property Description
Welcome to the beloved Lakeside Subdivision in Cedar Lake! THIS LOCATION IS EVERYTHING!! CROWN POINT SCHOOL SYSTEM, Lemon Lake right across the way and downtown Lake Life just down the road. Easy access to I-65, I-394, and US -41. Walk in from the 3 car garage into a large mudroom where there is enough space for all the things. Beautiful kitchen with a stand-out navy blue island and countless cabinets. The first floor hosts both a dining room and an office/den, with a living room warmed by a large fireplace and unique built in shelves. Huge upstairs laundry room with plenty of cabinets and room. Four bedrooms, with the primary room boasting two oversized closets. So large that the second closet can be used a bonus room, craft room, game room, or whatever your vision! Bath is roughed in basement. Irrigation and landscape included. Available lots for custom design. Reach out today for a tour and/or a discussion to build your dream home!
Location
State IN
County Lake
Zoning residential
Interior
Interior Features Ceiling Fan(s), Walk-In Closet(s), Pantry, Open Floorplan, Other, Kitchen Island, Entrance Foyer, Double Vanity
Heating ENERGY STAR Qualified Equipment, Forced Air
Fireplaces Number 1
Fireplace Y
Appliance Dishwasher, Refrigerator, Range Hood, Microwave, Gas Range, Disposal
Exterior
Exterior Feature Other
Garage Spaces 3.0
View Y/N true
View true
Building
Lot Description Landscaped, Sprinklers In Front, Sprinklers In Rear, Other
Story Two
Others
HOA Fee Include None
Tax ID Tbd
Acceptable Financing NRA20250409140308206736000000
Listing Terms NRA20250409140308206736000000
Financing Conventional
Read Less Info
Want to know what your home might be worth? Contact us for a FREE valuation!

Our team is ready to help you sell your home for the highest possible price ASAP
Bought with JK Pro Realty, LLC






