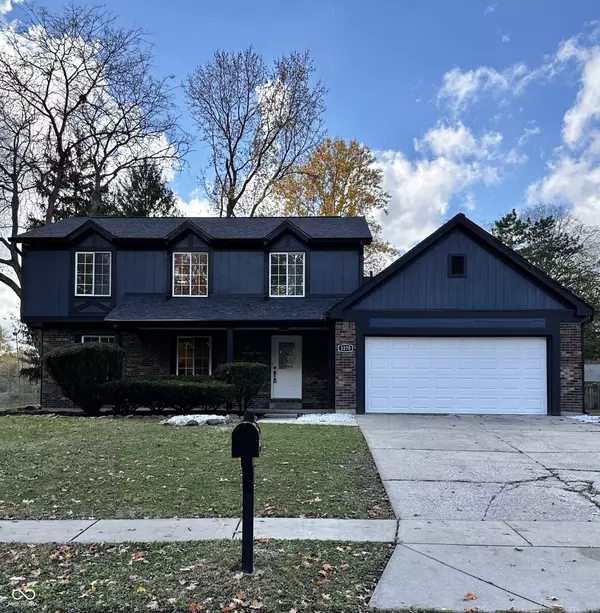$322,500
$324,500
0.6%For more information regarding the value of a property, please contact us for a free consultation.
4 Beds
3 Baths
2,665 SqFt
SOLD DATE : 12/19/2024
Key Details
Sold Price $322,500
Property Type Single Family Home
Sub Type Single Family Residence
Listing Status Sold
Purchase Type For Sale
Square Footage 2,665 sqft
Price per Sqft $121
Subdivision Twin Oaks
MLS Listing ID 22011480
Sold Date 12/19/24
Bedrooms 4
Full Baths 2
Half Baths 1
HOA Y/N No
Year Built 1977
Tax Year 2023
Lot Size 0.300 Acres
Acres 0.3
Property Description
Welcome to this beautifully renovated home located on the desirable west side of Indianapolis. Situated on nearly half an acre, this spacious home combines modern updates with classic charm, offering both comfort and convenience. As you step inside, you'll be greeted by an open and airy floor plan with an abundance of natural light. The stylish living areas are perfect for both relaxation and entertaining, featuring new flooring throughout and freshly painted walls. Two living room areas seamlessly connected to the dining room and updated kitchen, where you'll find brand-new cabinets, quartz countertops, and stainless steel appliances. The main floor also features a convenient half-bath and access to the private backyard, perfect for outdoor gatherings, gardening, or simply enjoying the serene surroundings. Upstairs, the primary bedroom offers generous space and a luxurious en-suite bathroom with modern fixtures, new vanity, and a stunning tiled shower. Three additional bedrooms provide plenty of room for family or guests, plus a second full bathroom that has been fully updated with a tiled shower and elegant touches. The large yard provides ample space for outdoor activities, and the location couldn't be more convenient! It's just minutes away from major highways, making commuting or accessing local amenities a breeze. Whether you're looking for a family home with room to grow or a move-in ready property with all the modern updates, this home offers it all. Schedule your showing today and make this incredible property yours!
Location
State IN
County Marion
Interior
Interior Features Programmable Thermostat, Wood Work Painted
Heating Forced Air, Gas
Cooling Central Electric
Fireplaces Number 1
Fireplaces Type Living Room
Fireplace Y
Appliance Dishwasher, Disposal, Microwave, Electric Oven, Refrigerator
Exterior
Garage Spaces 2.0
Building
Story Two
Foundation Block
Water Municipal/City
Architectural Style TraditonalAmerican
Structure Type Brick,Wood
New Construction false
Schools
School District Msd Wayne Township
Read Less Info
Want to know what your home might be worth? Contact us for a FREE valuation!

Our team is ready to help you sell your home for the highest possible price ASAP

© 2025 Listings courtesy of MIBOR as distributed by MLS GRID. All Rights Reserved.






