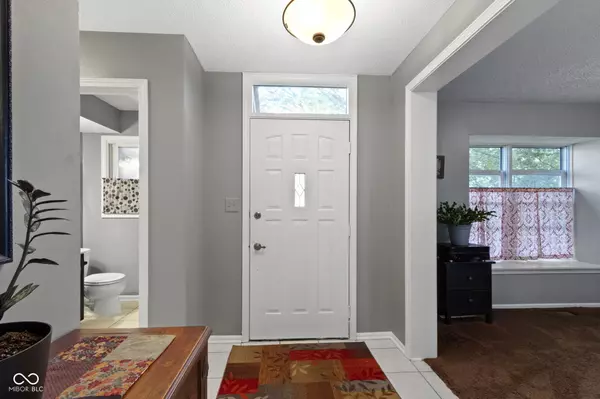$330,000
$334,900
1.5%For more information regarding the value of a property, please contact us for a free consultation.
3 Beds
3 Baths
1,894 SqFt
SOLD DATE : 12/11/2024
Key Details
Sold Price $330,000
Property Type Single Family Home
Sub Type Single Family Residence
Listing Status Sold
Purchase Type For Sale
Square Footage 1,894 sqft
Price per Sqft $174
Subdivision The Trees
MLS Listing ID 22006914
Sold Date 12/11/24
Bedrooms 3
Full Baths 2
Half Baths 1
HOA Fees $25/qua
HOA Y/N Yes
Year Built 1987
Tax Year 2023
Lot Size 0.260 Acres
Acres 0.26
Property Description
Nestled in the heart of Eagle Creek, this 3-bedroom, 2.5-bath home offers peaceful pond views and access to the many amenities of Eagle Creek Park. The open great room with a brick fireplace and soaring 2-story ceilings welcomes natural light, while the breakfast nook offers meals with a serene view. The spacious primary bedroom is conveniently on the main floor, and ensuite bathroom features a whirlpool tub, perfect for unwinding. Upstairs, you'll find two additional bedrooms and a loft. Enjoy the outdoors from the screened porch, covered patio, or flagstone patio-all overlooking the pond. Across the street from Eagle Creek Greenway and abundant with wildlife! New roof in August '24, including gutter guards, chimney cap, and furnace vent with transferable warranty!
Location
State IN
County Marion
Rooms
Main Level Bedrooms 1
Kitchen Kitchen Updated
Interior
Interior Features Attic Pull Down Stairs, Breakfast Bar, Cathedral Ceiling(s), Hi-Speed Internet Availbl, Walk-in Closet(s), Windows Thermal, Wood Work Painted
Heating Forced Air, Gas
Cooling Central Electric
Fireplaces Number 1
Fireplaces Type Great Room
Equipment Smoke Alarm, Sump Pump
Fireplace Y
Appliance Dishwasher, Dryer, Disposal, Gas Water Heater, Microwave, Electric Oven, Refrigerator, Washer
Exterior
Garage Spaces 2.0
Utilities Available Cable Available
Building
Story Two
Foundation Crawl Space
Water Municipal/City
Architectural Style TraditonalAmerican
Structure Type Brick,Cedar
New Construction false
Schools
School District Msd Pike Township
Others
HOA Fee Include Insurance,Maintenance,Management
Ownership Mandatory Fee
Read Less Info
Want to know what your home might be worth? Contact us for a FREE valuation!

Our team is ready to help you sell your home for the highest possible price ASAP

© 2025 Listings courtesy of MIBOR as distributed by MLS GRID. All Rights Reserved.






