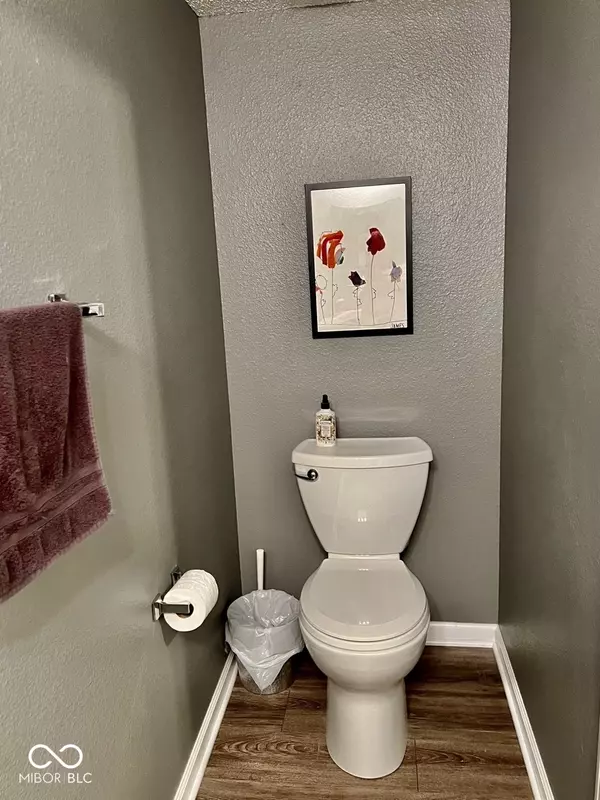$249,900
$249,900
For more information regarding the value of a property, please contact us for a free consultation.
3 Beds
3 Baths
1,560 SqFt
SOLD DATE : 12/06/2024
Key Details
Sold Price $249,900
Property Type Single Family Home
Sub Type Single Family Residence
Listing Status Sold
Purchase Type For Sale
Square Footage 1,560 sqft
Price per Sqft $160
Subdivision Oak Commons
MLS Listing ID 22010319
Sold Date 12/06/24
Bedrooms 3
Full Baths 2
Half Baths 1
HOA Fees $10/ann
HOA Y/N Yes
Year Built 2002
Tax Year 2023
Lot Size 8,712 Sqft
Acres 0.2
Property Description
This delightful property 3-bedroom, 2.5-bathroom home is perfect for those seeking a blend of modern amenities and cozy living spaces. As you step inside, you'll be greeted by a spacious Great room that seamlessly flows into a sunroom, offering a perfect spot to relax with a book or enjoy your morning coffee. The sunroom opens up to a fully privacy-fenced backyard, providing a safe haven for children and pets to play freely. The backyard also features a mini barn, ideal for additional storage or a creative workshop space. The heart of the home is the well-appointed galley kitchen, complete with modern appliances and ample counter space, making meal preparation a breeze. Garage leads to kitchen for ease of unloading groceries Retreat to the master suite, which offers a private oasis with an en-suite bathroom and walk in closet. The additional bedrooms are generously sized, offering flexibility for a home office or guest room. Don't miss the opportunity to make this beautiful property your new home. Experience the perfect blend of comfort, style, and convenience at 1477 Evergreen Dr.
Location
State IN
County Hancock
Rooms
Kitchen Kitchen Galley
Interior
Interior Features Attic Access, Windows Thermal, Wood Work Painted
Heating Forced Air, Gas
Cooling Central Electric
Equipment Smoke Alarm
Fireplace Y
Appliance Dishwasher, Gas Water Heater, MicroHood, Electric Oven, Refrigerator
Exterior
Exterior Feature Barn Mini
Garage Spaces 2.0
Utilities Available Cable Connected, Gas
View Y/N false
Building
Story Two
Foundation Slab
Water Municipal/City
Architectural Style TraditonalAmerican
Structure Type Brick,Vinyl Siding
New Construction false
Schools
School District Greenfield-Central Com Schools
Others
Ownership Mandatory Fee
Read Less Info
Want to know what your home might be worth? Contact us for a FREE valuation!

Our team is ready to help you sell your home for the highest possible price ASAP

© 2024 Listings courtesy of MIBOR as distributed by MLS GRID. All Rights Reserved.







