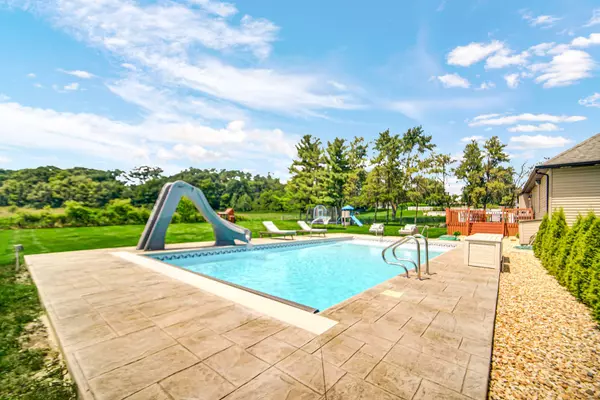$595,000
$619,000
3.9%For more information regarding the value of a property, please contact us for a free consultation.
4 Beds
4 Baths
3,474 SqFt
SOLD DATE : 11/22/2024
Key Details
Sold Price $595,000
Property Type Single Family Home
Sub Type Single Family Residence
Listing Status Sold
Purchase Type For Sale
Square Footage 3,474 sqft
Price per Sqft $171
Subdivision Olde Hickory Estates 01
MLS Listing ID 807407
Sold Date 11/22/24
Style Contemporary,Ranch,Hillside Ranch
Bedrooms 4
Full Baths 3
Three Quarter Bath 1
Year Built 2008
Annual Tax Amount $4,291
Tax Year 2022
Lot Size 0.923 Acres
Acres 0.923
Lot Dimensions 157x256
Property Description
Purchase Now with $2500 Towards Closing Cost or Loan Point Buy Down Seller Closing Cost Credits: Custom built Home with 20'x40' Heated Built-In Pool Installed in August 2022 with Water Slide, Tanning Ledge (Shallow End) Oversized Cool Concrete Decking 4-Bedroom (possible 5th), 3-Bathroom Ranch on almost an ACRE of Land & fully FINISHED BASEMENT Office/Bedroom with Storage. Large country kitchen w/granite countertops, Stainless Steel Appliances, "Tiger" hardwood floors, center island & breakfast bar for quick eats or buffet gatherings overlooks the living room's fireplace. The Primary Suite features a whirlpool tub with 75-Gallon Gas Water Tank, double bowl stone sinks, separate shower with shower seat, private commode, and 9'x8 walk-in closet. Main Floor Includes Samsung 65" 4KLED TV and Basement Samsung Plasma 55" TV. The fully finished basement hosts a large REC ROOM with barn doors, wet bar, sink, fridge and ceramic slate 3/4-bathroom, new LED adjustable recessed lighting, large office/den/guest bedroom and 18'x15' possible bedroom now workout & exercise room with plenty of storage. Attached Heated Garage with laundry Tub. The custom-built pool is less than 2-years old with large water slide and auto cover for safety and variable speed pump for easy cleaning and eco friendly . Swing Set and Newly Updated Landscaping and Decor Rocks and Low-Voltage Lighting. Freshly Painted Oversized Deck for outside entertainment and Overlooks Backyard and In-Ground Pool with Auto-Cover Safety Cover. This Custom-Built Home Features 10-Foot Ceilings, Series 400 Anderson Windows, Whole House Generac Generator (2021), Eco Friendly Variable Speed Furnace, and AC. Heated Attached Garage Finished Floor. Buyer(s) to verify all room measurements.
Location
State IN
County Lake
Zoning Residential
Interior
Interior Features Bar, Smart Camera(s)/Recording, Whirlpool Tub, Walk-In Closet(s), Storage, Soaking Tub, Open Floorplan, Recessed Lighting, Granite Counters, Kitchen Island, High Ceilings, Eat-in Kitchen, Double Vanity, Crown Molding, Country Kitchen, Chandelier, Ceiling Fan(s), Breakfast Bar, Bidet
Heating Central, ENERGY STAR Qualified Equipment, Natural Gas, Humidity Control, Forced Air, Fireplace Insert
Fireplaces Number 1
Fireplace Y
Appliance Bar Fridge, Stainless Steel Appliance(s), Water Softener Owned, Water Purifier Owned, Washer, Self Cleaning Oven, Ice Maker, Free-Standing Gas Oven, Gas Water Heater, Freezer, Free-Standing Gas Range, ENERGY STAR Qualified Appliances, ENERGY STAR Qualified Water Heater, ENERGY STAR Qualified Washer, ENERGY STAR Qualified Refrigerator, ENERGY STAR Qualified Dryer, ENERGY STAR Qualified Dishwasher
Exterior
Exterior Feature Lighting, Rain Gutters, Smart Camera(s)/Recording
Garage Spaces 2.5
View Y/N true
View true
Building
Lot Description Back Yard, Rectangular Lot, Landscaped, Level, Few Trees, Garden, Front Yard
Story One
Schools
School District Lake Central
Others
Tax ID 45-10-25-476-003.000-032
SqFt Source Public Records
Acceptable Financing NRA20240528174901371004000000
Listing Terms NRA20240528174901371004000000
Financing Conventional
Read Less Info
Want to know what your home might be worth? Contact us for a FREE valuation!

Our team is ready to help you sell your home for the highest possible price ASAP
Bought with Banga Realty, LLC







