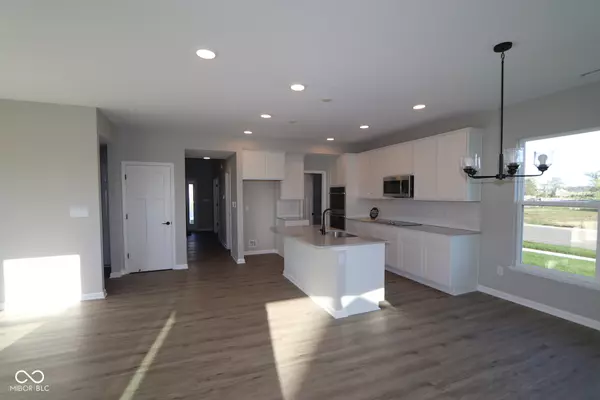$471,490
$494,990
4.7%For more information regarding the value of a property, please contact us for a free consultation.
4 Beds
3 Baths
2,588 SqFt
SOLD DATE : 11/21/2024
Key Details
Sold Price $471,490
Property Type Single Family Home
Sub Type Single Family Residence
Listing Status Sold
Purchase Type For Sale
Square Footage 2,588 sqft
Price per Sqft $182
Subdivision Silo Ridge
MLS Listing ID 22005787
Sold Date 11/21/24
Bedrooms 4
Full Baths 2
Half Baths 1
HOA Fees $27
HOA Y/N Yes
Year Built 2024
Tax Year 2023
Lot Size 0.270 Acres
Acres 0.27
Property Description
Welcome to this stunning new construction home located at 16925 Silo Ridge Way in Noblesville, Indiana. This beautiful 2-story home boasts a modern design and a spacious, open floorplan perfect for comfortable living and entertaining. As you step inside, you'll be greeted by a bright and inviting living space. The main floor features a well-appointed kitchen with a center island, offering both style and functionality. The kitchen opens up to the living area, creating a seamless flow and an ideal setting for gatherings with family and friends. This property offers 4 bedrooms, providing ample space for a growing family or accommodating guests. The owner's bedroom comes complete with an en-suite bathroom for added privacy and convenience. The property also includes a 3-car garage, providing ample parking and storage options for vehicles and belongings. Beyond the interior, this home features outdoor space perfect for enjoying the beautiful Indiana weather. Whether you prefer relaxing on the patio or gardening in the yard, there's something for everyone to enjoy in the outdoor areas of this property.
Location
State IN
County Hamilton
Interior
Interior Features Walk-in Closet(s)
Heating Forced Air, Gas
Cooling Central Electric
Fireplaces Number 1
Fireplaces Type Electric, Living Room
Fireplace Y
Appliance Dishwasher, Microwave, Electric Oven
Exterior
Garage Spaces 3.0
Building
Story Two
Foundation Slab
Water Municipal/City
Architectural Style Craftsman
Structure Type Cement Siding,Brick
New Construction true
Schools
School District Hamilton Southeastern Schools
Others
HOA Fee Include Maintenance
Ownership Mandatory Fee
Read Less Info
Want to know what your home might be worth? Contact us for a FREE valuation!

Our team is ready to help you sell your home for the highest possible price ASAP

© 2024 Listings courtesy of MIBOR as distributed by MLS GRID. All Rights Reserved.







