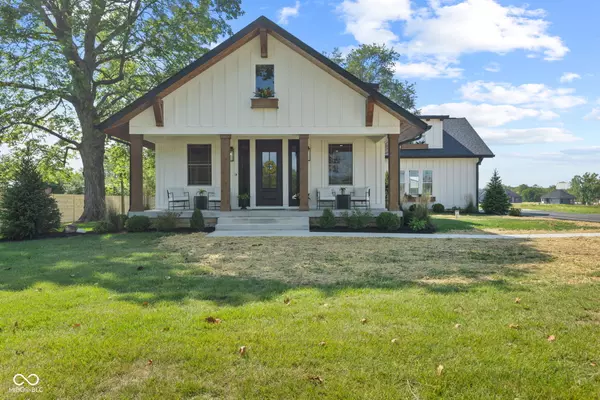$765,000
$769,900
0.6%For more information regarding the value of a property, please contact us for a free consultation.
3 Beds
4 Baths
3,504 SqFt
SOLD DATE : 11/21/2024
Key Details
Sold Price $765,000
Property Type Single Family Home
Sub Type Single Family Residence
Listing Status Sold
Purchase Type For Sale
Square Footage 3,504 sqft
Price per Sqft $218
Subdivision No Subdivision
MLS Listing ID 21997367
Sold Date 11/21/24
Bedrooms 3
Full Baths 3
Half Baths 1
HOA Y/N No
Year Built 1925
Tax Year 2023
Lot Size 3.040 Acres
Acres 3.04
Property Description
Step back in time and experience the timeless allure of this stunning 1925 farmhouse, now exquisitely updated to meet today's standards of comfort and style. This historic gem has been completely renovated by Carrington Homes from the studs out, offering a perfect blend of classic character and modern amenities while keeping the charm of the original homes architectural elements. The home has gone through a comprehensive renovation, including all new electrical, plumbing, studs, joists, rafters, subfloor, drywall, exterior, roof, windows, gutters and more! Enjoy the seamless integration of contemporary fixtures and finishes, providing a fresh and inviting atmosphere. Every detail has been carefully selected to enhance the home's aesthetic and functionality. All new systems, including state-of-the-art dual heating and cooling, ensuring optimal comfort year-round, tankless water heater, reverse/osmosis system and water softener. Some additional notable mentions include all LVP flooring on the main floor and basement, chef's kitchen with gas range and exhaust system, large island that seats 6, granite counters, wood beams, walk-in pantry, primary bedroom on the main level, rustic exterior with Hardie siding and stained woodwork, 3 full baths, 1/2 bath, Ring doorbell and 3 exterior cameras and so much more! Home is situated on 3 acres with mature trees (peach trees too) and some areas were excavated during construction and have been seeded with an overlay of straw.
Location
State IN
County Hancock
Rooms
Basement Daylight/Lookout Windows, Finished, Finished Ceiling, Finished Walls
Main Level Bedrooms 1
Kitchen Kitchen Updated
Interior
Interior Features Center Island, Paddle Fan, Hi-Speed Internet Availbl, Eat-in Kitchen, Pantry, Programmable Thermostat, Screens Complete, Walk-in Closet(s), Windows Vinyl, Wood Work Painted
Heating Dual, Electric, Forced Air, Gas
Cooling Central Electric, Dual
Equipment Smoke Alarm, Sump Pump
Fireplace Y
Appliance Dishwasher, Down Draft, Disposal, Microwave, Gas Oven, Refrigerator, Tankless Water Heater, Water Purifier, Water Softener Owned
Exterior
Exterior Feature Barn Storage
Garage Spaces 2.0
Utilities Available Cable Available, Gas, Septic System, Sewer Connected, Well
Building
Story Two
Foundation Concrete Perimeter, Block
Water Private Well
Architectural Style Craftsman
Structure Type Cement Siding
New Construction false
Schools
Middle Schools Mt Vernon Middle School
School District Mt Vernon Community School Corp
Read Less Info
Want to know what your home might be worth? Contact us for a FREE valuation!

Our team is ready to help you sell your home for the highest possible price ASAP

© 2024 Listings courtesy of MIBOR as distributed by MLS GRID. All Rights Reserved.







