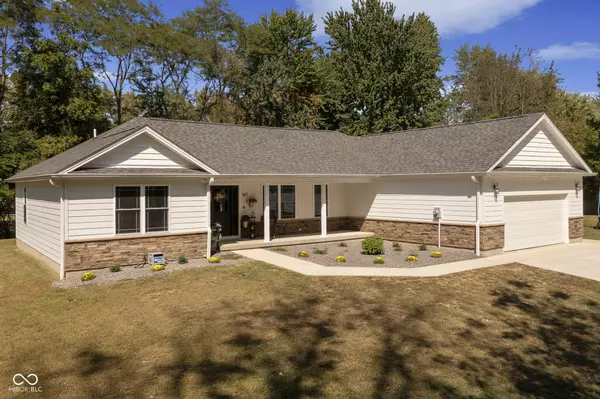$420,000
$435,000
3.4%For more information regarding the value of a property, please contact us for a free consultation.
3 Beds
4 Baths
3,220 SqFt
SOLD DATE : 11/21/2024
Key Details
Sold Price $420,000
Property Type Single Family Home
Sub Type Single Family Residence
Listing Status Sold
Purchase Type For Sale
Square Footage 3,220 sqft
Price per Sqft $130
Subdivision No Subdivision
MLS Listing ID 22001083
Sold Date 11/21/24
Bedrooms 3
Full Baths 3
Half Baths 1
HOA Y/N No
Year Built 2021
Tax Year 2023
Lot Size 1.200 Acres
Acres 1.2
Property Description
Welcome to 747 Enos Road, this stunning custom-built home sitting on 1.2 acres completed in 2021 and features over 3,200 square feet of total living area. This home offers 3 spacious bedrooms and 3.5 luxurious bathrooms. Designed with modern living in mind, this home features style, comfort, and functionality, perfect for those who appreciate quality craftsmanship and thoughtful design. Walk in and find the great room and kitchen that features soaring vaulted ceilings, creating an open and airy ambiance that's both inviting and elegant. The kitchen is fully equipped with stainless steel appliances for a sleek, modern look. Classic white cabinetry pairs beautifully with durable and stunning quartz countertops, including a large island, providing ample space for meal preparation and entertainment. A dining room that's ideal for hosting dinner parties or enjoying family meals. The walk-in pantry ensures you have plenty of storage space, keeping your kitchen organized and clutter-free. The Primary Bedroom features a spacious retreat that offers comfort and tranquility, perfect for unwinding after a long day. The tile walk-in shower offers a spa-like experience in your own home. The large walk-in closet provides plenty of space for all your wardrobe needs. Come down to the expansive basement that offers endless possibilities for customization. The basement includes a full bathroom, adding convenience and versatility. Enjoy a variety of spaces including a playroom, game room, office/workout room, living room, and bar-perfect for entertainment and relaxation. Step outside to a covered back porch, perfect for enjoying morning coffee, evening relaxation, or entertaining guests, no matter the weather. This custom home is ideally located in a desirable location, offering a perfect blend of relaxation and convenience. Close to schools, shopping, dining, and entertainment, you'll enjoy all the benefits of this prime location.
Location
State IN
County Jackson
Rooms
Main Level Bedrooms 3
Interior
Interior Features Bath Sinks Double Main, Tray Ceiling(s), Vaulted Ceiling(s), Center Island, Entrance Foyer, Paddle Fan, Hi-Speed Internet Availbl, Pantry, Screens Complete, Walk-in Closet(s), Wet Bar, Windows Vinyl, Wood Work Painted
Heating Electric, Heat Pump
Cooling Central Electric
Fireplace Y
Appliance Electric Cooktop, Dishwasher, Electric Water Heater, Disposal, Microwave, Electric Oven, Refrigerator
Exterior
Exterior Feature Playset
Garage Spaces 2.0
Building
Story One
Foundation Concrete Perimeter
Water Private Well
Architectural Style Ranch
Structure Type Cement Siding,Stone
New Construction false
Schools
Middle Schools Seymour Middle School
High Schools Seymour Senior High School
School District Seymour Community Schools
Read Less Info
Want to know what your home might be worth? Contact us for a FREE valuation!

Our team is ready to help you sell your home for the highest possible price ASAP

© 2024 Listings courtesy of MIBOR as distributed by MLS GRID. All Rights Reserved.







