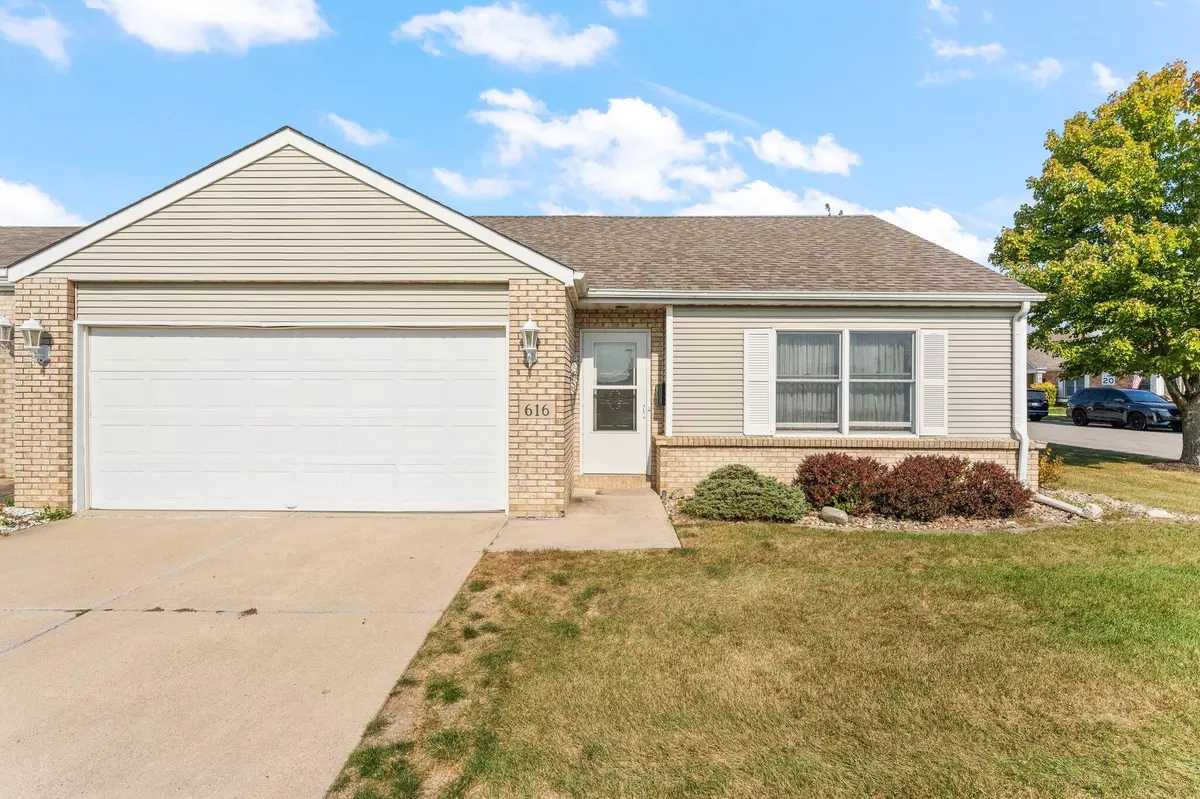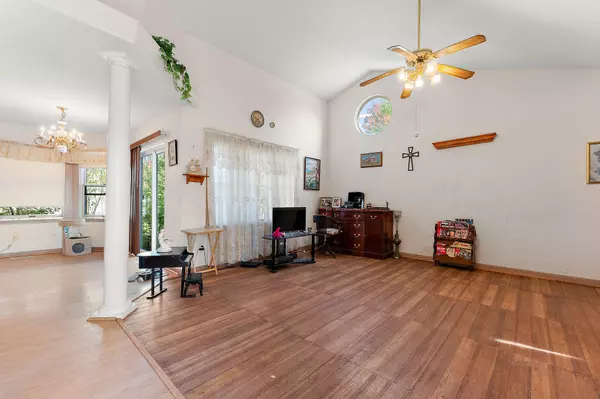$201,000
$215,000
6.5%For more information regarding the value of a property, please contact us for a free consultation.
2 Beds
2 Baths
1,312 SqFt
SOLD DATE : 11/20/2024
Key Details
Sold Price $201,000
Property Type Single Family Home
Sub Type Single Family Residence
Listing Status Sold
Purchase Type For Sale
Square Footage 1,312 sqft
Price per Sqft $153
Subdivision Meadowbrook
MLS Listing ID 811611
Sold Date 11/20/24
Style Bungalow,Traditional,Patio Home,Ranch,Coach Home,Cottage
Bedrooms 2
Full Baths 2
HOA Fees $75
Year Built 1997
Annual Tax Amount $1,433
Tax Year 2023
Lot Size 3,920 Sqft
Acres 0.09
Lot Dimensions 50x74
Property Description
Welcome home to this charming 2 bed 2 bathroom ranch home in the heart of Lowell. A charming brick exterior welcomes you to the home. Entering is you'll love the cathedral ceilings in the living room and all of the natural light. Vinyl flooring throughout as well. The dining room is open to the kitchen with ample counter space. Head out of the sliding door to your fully fenced backyard. Enjoy a morning cup of coffee out back and enjoy the garden. The second bedroom gives easy access to the full hall bathroom perfect for guests. The primary suite also boasts cathedral ceilings and a lovely vanity area. A spacious walk-in closet is the perfect treat, along with your own en-suite bath with a convenient step-in feature. Easy access to your laundry room and attached garage--but no attached neighbors! Enjoy single level living and your own little backyard oasis. With the HOA fee of only $75 per month, live affordably in beautiful Meadowbrook! Roof replaced in 2022 as well--schedule your showing today!
Location
State IN
County Lake
Interior
Interior Features Cathedral Ceiling(s)
Heating Forced Air, Natural Gas
Fireplace N
Appliance Range, Stainless Steel Appliance(s), Washer, Refrigerator
Exterior
Exterior Feature None
Garage Spaces 2.0
View Y/N true
View true
Building
Lot Description Corner Lot, Front Yard
Story One
Schools
School District Tri-Creek
Others
HOA Fee Include Maintenance Grounds,Snow Removal
Tax ID 451927278014000038
SqFt Source Assessor
Acceptable Financing NRA20241014144537324829000000
Listing Terms NRA20241014144537324829000000
Financing Cash
Read Less Info
Want to know what your home might be worth? Contact us for a FREE valuation!

Our team is ready to help you sell your home for the highest possible price ASAP
Bought with Keller Williams Preferred Real







