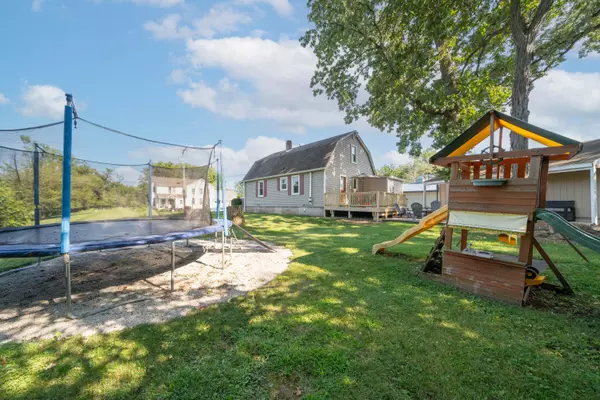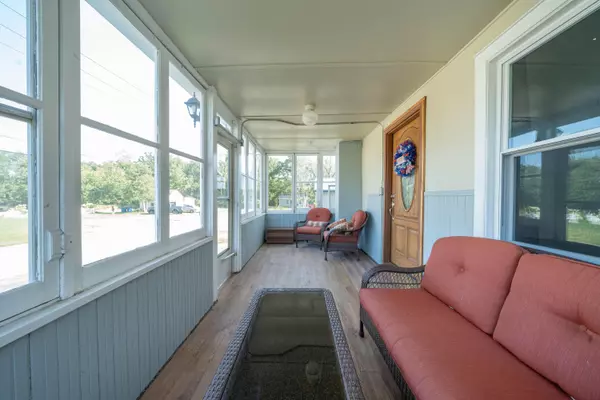$281,950
$289,900
2.7%For more information regarding the value of a property, please contact us for a free consultation.
3 Beds
2 Baths
1,768 SqFt
SOLD DATE : 11/20/2024
Key Details
Sold Price $281,950
Property Type Single Family Home
Sub Type Single Family Residence
Listing Status Sold
Purchase Type For Sale
Square Footage 1,768 sqft
Price per Sqft $159
MLS Listing ID 808901
Sold Date 11/20/24
Bedrooms 3
Full Baths 1
Three Quarter Bath 1
Year Built 1946
Annual Tax Amount $2,237
Tax Year 2023
Lot Size 0.340 Acres
Acres 0.34
Lot Dimensions 105 x 136
Property Description
MOVE IN READY, BRAND NEW ROOF!!! Beautiful home WALKING DISTANCE to Downtown Lowell featuring 3 bedrooms, 2 bathrooms, PRIVATE 0.35 Acre LOT, OVERSIZED 2.5 car garage, and nearly 2000 finished square feet with an unfinished basement. The main level of this home offers a huge finished front porch leading into the OPEN CONCEPT living room with hardwood floors. From the living room, leads into the spacious dining room and beautifully updated kitchen with cherry cabinetry and stainless appliances. Off thee kitchen is a large back deck overlooking the private backyard and sideyard with NO BACKSIDE NEIGHBORS. The main level also includes a MAIN FLOOR bedroom and FULL bathroom. The upper level offers two HUGE bedrooms with plenty of room for multiple beds, nursery, or sitting area. The upper level also features a 3/4 upper level bathroom.Other features of this home include a BRAND NEW ROOF, New Windows and Gutters within the last 5 years with transferable warranty, FULL unfinished basement, plenty of storage, oversized garage, and much more!
Location
State IN
County Lake
Interior
Interior Features Laminate Counters, Open Floorplan
Heating Forced Air
Fireplace N
Appliance Dishwasher, Washer, Refrigerator, Microwave, Gas Range, Dryer
Exterior
Exterior Feature Private Yard, Storage
Garage Spaces 2.5
View Y/N true
View true
Building
Lot Description Wooded
Story Two
Others
Tax ID 45-19-26-201-005.000-008
Acceptable Financing NRA20240821172125223407000000
Listing Terms NRA20240821172125223407000000
Financing Conventional
Read Less Info
Want to know what your home might be worth? Contact us for a FREE valuation!

Our team is ready to help you sell your home for the highest possible price ASAP
Bought with Langen Realty







