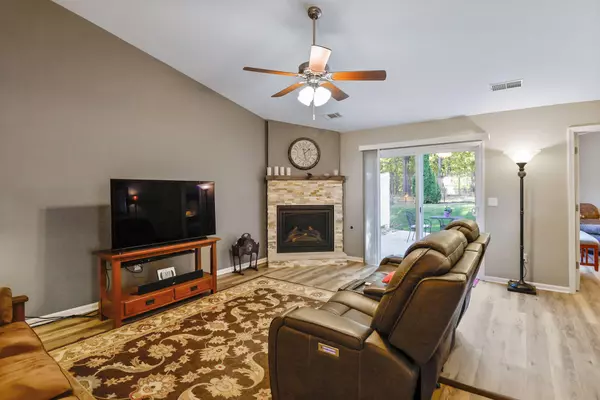$282,500
$279,999
0.9%For more information regarding the value of a property, please contact us for a free consultation.
3 Beds
2 Baths
1,632 SqFt
SOLD DATE : 11/20/2024
Key Details
Sold Price $282,500
Property Type Single Family Home
Sub Type Single Family Residence
Listing Status Sold
Purchase Type For Sale
Square Footage 1,632 sqft
Price per Sqft $173
Subdivision Teal Crossing
MLS Listing ID 811127
Sold Date 11/20/24
Style Traditional
Bedrooms 3
Full Baths 1
Three Quarter Bath 1
Year Built 2003
Annual Tax Amount $2,062
Tax Year 2023
Lot Size 6,490 Sqft
Acres 0.149
Lot Dimensions 45x144
Property Description
Experience the ease of ONE-LEVEL LIVING in this BEAUTIFULLY MAINTAINED brick and vinyl half-duplex, ideally located close to bike and walking paths, a dog park, and the lively Crown Point Square! The OPEN-CONCEPT DESIGN welcomes you with a LARGE GREAT ROOM featuring soaring CATHEDRAL CEILINGS and a cozy GAS FIREPLACE, perfect for gatherings or relaxing. The BRIGHT, SPACIOUS KITCHEN is a highlight, boasting ceramic tile, STAINLESS STEEL APPLIANCES, and an airy dining space bathed in natural light from the windows. The inviting MASTER SUITE offers a VAULTED CEILING, WALK-IN CLOSET, and PRIVATE BATH. Two additional bedrooms, including one with charming FRENCH DOORS, make a great office or den. A convenient second full bath serves guests beautifully. Step through sliding doors off the great room to a lovely PATIO with a peaceful WOODED VIEW and no backyard neighbors! The ATTACHED 2-CAR GARAGE is fully INSULATED, DRYWALLED, and PAINTED, offering ample storage space. Plus, enjoy the added bonus of a spacious LAUNDRY/UTILITY ROOM and NO ASSOCIATION FEES in this friendly neighborhood. Brand new roof being installed this month. DON'T LET THIS ONE PASS YOU BY!
Location
State IN
County Lake
Interior
Interior Features Ceiling Fan(s), Vaulted Ceiling(s), Walk-In Closet(s), Open Floorplan, High Ceilings, High Speed Internet, Eat-in Kitchen, Country Kitchen
Heating Forced Air, Natural Gas
Fireplaces Number 1
Fireplace Y
Appliance Dishwasher, Stainless Steel Appliance(s), Range, Refrigerator, Free-Standing Gas Oven, Oven, Microwave, Gas Water Heater, Gas Range, Free-Standing Refrigerator, Free-Standing Gas Range
Exterior
Exterior Feature Private Yard, Uncovered Courtyard, Rain Gutters
Garage Spaces 2.0
View Y/N true
View true
Building
Lot Description Back Yard, Private, Secluded, Landscaped, Level, Front Yard
Story One
Schools
School District Merrillville
Others
Tax ID 451230355004000030
SqFt Source Assessor
Acceptable Financing NRA20241004160718098132000000
Listing Terms NRA20241004160718098132000000
Financing Conventional
Read Less Info
Want to know what your home might be worth? Contact us for a FREE valuation!

Our team is ready to help you sell your home for the highest possible price ASAP
Bought with McColly Real Estate







