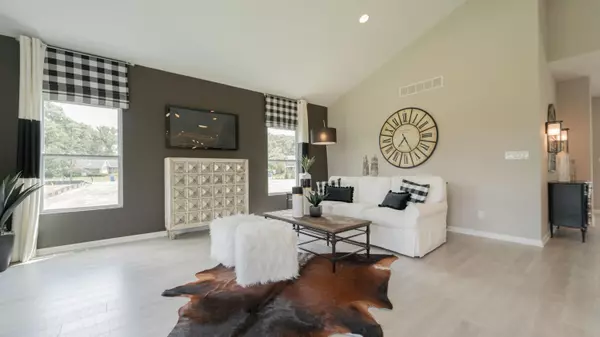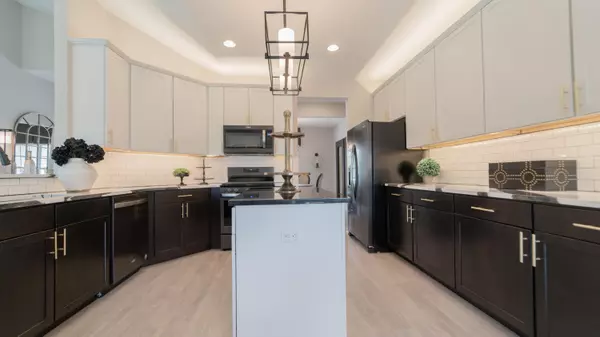$455,785
$445,785
2.2%For more information regarding the value of a property, please contact us for a free consultation.
3 Beds
2 Baths
2,126 SqFt
SOLD DATE : 11/19/2024
Key Details
Sold Price $455,785
Property Type Single Family Home
Sub Type Single Family Residence
Listing Status Sold
Purchase Type For Sale
Square Footage 2,126 sqft
Price per Sqft $214
Subdivision Heritage Falls
MLS Listing ID 802778
Sold Date 11/19/24
Style Ranch
Bedrooms 3
Full Baths 2
HOA Fees $275
Year Built 2024
Annual Tax Amount $50
Tax Year 2024
Lot Size 1,001 Sqft
Acres 0.023
Lot Dimensions 80x135
Property Description
Welcome to the Wysteria Ranch. Nestled within its walls are three bedrooms, two bathrooms, and a two-car garage. Step inside, and you're greeted by the expansive main floor, where lofty 9-foot ceilings create an atmosphere of openness and grandeur. The Great Room beckons with its vaulted ceiling, a stunning focal point that invites you to unwind by the fireplace, adorned with a granite surround--a perfect setting for cozy evenings with loved ones. The kitchen stands as the heart of the home. The natural light from the sunroom and breakfast room, it exudes warmth and hospitality. A spacious 4-foot kitchen island commands attention, complemented by 42-inch upper cabinets and an upgraded faucet, offering both style and practicality for the discerning chef.Adjacent to the kitchen lies a den, a quiet retreat for work or relaxation. The main bedroom with its ensuite bathroom and spacious walk-in closet. Two additional bedrooms, along with a shared full bathroom, are thoughtfully positioned on the opposite side of the home. For added convenience, main floor laundry facilities feature a laundry tub. the inviting charm of the exterior--a concrete front porch, expanded to welcome guests with warmth and hospitality, and a 16x16 concrete patio in the back. The two-car garage is more than just a place to park your vehicles--it's a testament to convenience and security. With a steel door, steel interior service door, exterior keypad, and garage door opener. Photos are representative of our model home.
Location
State IN
County Lake
Interior
Interior Features High Ceilings, Pantry, Storage, Kitchen Island
Heating Fireplace(s), Natural Gas
Fireplace N
Appliance None
Exterior
Exterior Feature Private Yard
Garage Spaces 2.0
View Y/N true
View true
Building
Lot Description Back Yard, Landscaped, Front Yard, Few Trees
Story One
Others
HOA Fee Include None
Tax ID see listing agent
Acceptable Financing NRA20240426164047397528000000
Listing Terms NRA20240426164047397528000000
Financing Conventional
Read Less Info
Want to know what your home might be worth? Contact us for a FREE valuation!

Our team is ready to help you sell your home for the highest possible price ASAP
Bought with @properties/Christie's Intl RE







