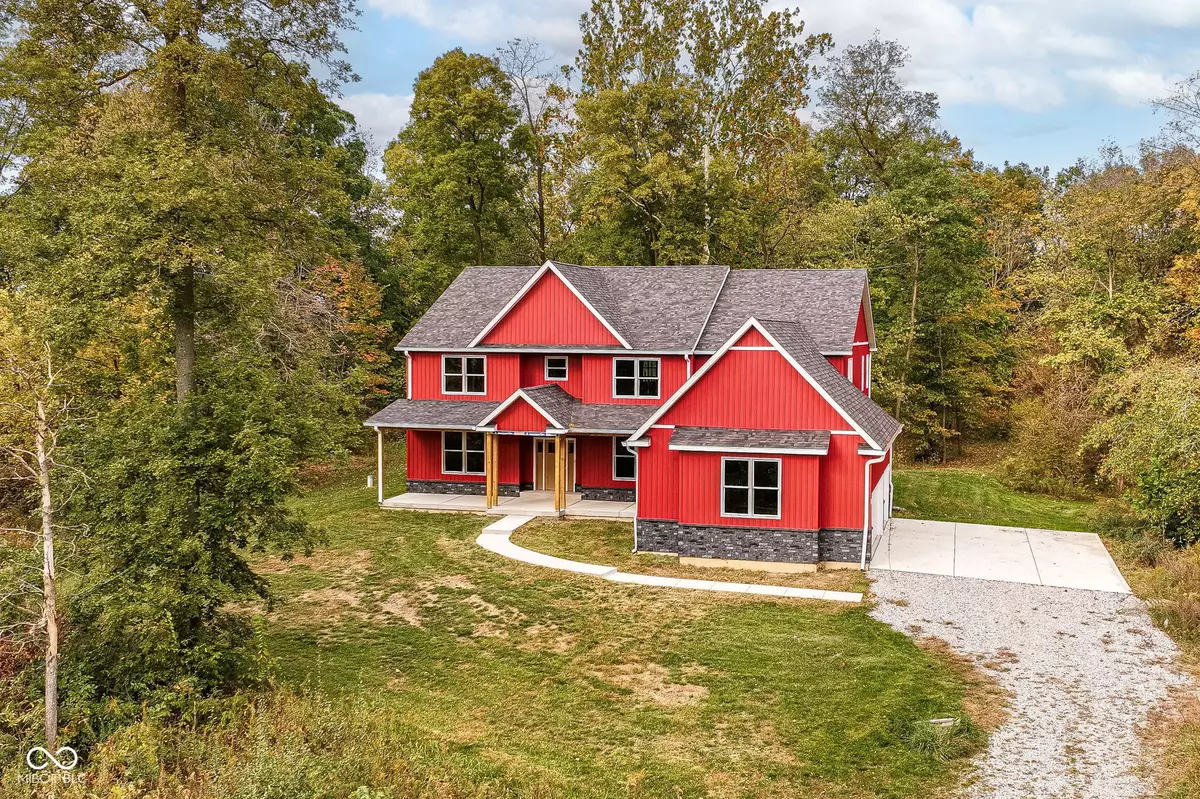$1,300,000
$1,250,000
4.0%For more information regarding the value of a property, please contact us for a free consultation.
6 Beds
7 Baths
6,560 SqFt
SOLD DATE : 11/18/2024
Key Details
Sold Price $1,300,000
Property Type Single Family Home
Sub Type Single Family Residence
Listing Status Sold
Purchase Type For Sale
Square Footage 6,560 sqft
Price per Sqft $198
Subdivision No Subdivision
MLS Listing ID 22006763
Sold Date 11/18/24
Bedrooms 6
Full Baths 6
Half Baths 1
HOA Y/N No
Year Built 2020
Tax Year 2023
Lot Size 10.090 Acres
Acres 10.09
Property Description
WOW! 10 WOODED ACRES~RARE OPPORTUNITY IN WESTFIELD SCHOOLS! This custom home has been started and is ready for you to finish with your preferred style! With over 6000sq ft of living space, this home features 6 beds and 6.5 baths. The Expansive Primary Retreat on Main Level (planned walk-in closet, and full tile shower with dual sinks, etc) is ready for you to finish with your decorating flair. Other features include a Great Room with Soaring 2-story ceiling with planned gas Fireplace, Formal Dining, a planned Media Center, Laundry Room, and LOFT space! Huge planned Gourmet Kitchen ready to become a chef's dream! Full Basement with 10' ceiling; includes planned spaces for 6th bedroom, Family Room with wet bar rough-in, Excerise/Rec Room, Theater Room, and an Oversized Storage/Workshop area. 3 car side-load garage is 24' deep with 13.5' ceiling~could potentially accommodate a boat or other rec vehicle! Conveniently Located just a short drive to Restaurants, Shopping, Entertainment, US31, and Grand Park Sports Campus! *home is not complete; it is framed and ready for drywall*
Location
State IN
County Hamilton
Rooms
Basement Ceiling - 9+ feet, Egress Window(s), Roughed In, Storage Space
Main Level Bedrooms 1
Interior
Interior Features Bath Sinks Double Main, Cathedral Ceiling(s), Screens Complete, Walk-in Closet(s), Windows Vinyl
Heating Geothermal
Cooling Geothermal
Fireplace Y
Appliance None
Exterior
Exterior Feature Other
Garage Spaces 3.0
Utilities Available Gas Nearby
Waterfront false
Building
Story Two
Foundation Concrete Perimeter, Poured Concrete
Water Private Well
Architectural Style TraditonalAmerican
Structure Type Vinyl Siding,Other
New Construction true
Schools
Elementary Schools Monon Trail Elementary School
Middle Schools Westfield Middle School
High Schools Westfield High School
School District Westfield-Washington Schools
Read Less Info
Want to know what your home might be worth? Contact us for a FREE valuation!

Our team is ready to help you sell your home for the highest possible price ASAP

© 2024 Listings courtesy of MIBOR as distributed by MLS GRID. All Rights Reserved.







