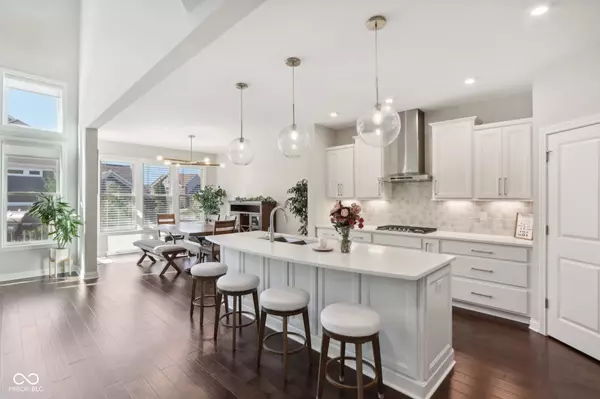$600,000
$600,000
For more information regarding the value of a property, please contact us for a free consultation.
4 Beds
3 Baths
4,246 SqFt
SOLD DATE : 11/18/2024
Key Details
Sold Price $600,000
Property Type Single Family Home
Sub Type Single Family Residence
Listing Status Sold
Purchase Type For Sale
Square Footage 4,246 sqft
Price per Sqft $141
Subdivision Overlook At Thorpe Creek
MLS Listing ID 22006044
Sold Date 11/18/24
Bedrooms 4
Full Baths 2
Half Baths 1
HOA Fees $100/ann
HOA Y/N Yes
Year Built 2019
Tax Year 2023
Lot Size 9,147 Sqft
Acres 0.21
Property Description
Nestled in The Overlook at Thorpe Creek , this stunning residence offers the perfect blend of comfort, modern style, and convenience. Featuring 4 spacious bedrooms and 2.5 modern bathrooms, this home is designed for both relaxation and entertaining. As you enter, you'll be greeted by an inviting open floor plan that flows seamlessly from the living room to the dining area and kitchen. The gourmet kitchen includes stainless steel appliances, walk-in pantry, double-oven, and a massive center island, making it a chef's delight. Large windows and transoms allow tons of natural light. Step outside to your private backyard oasis, perfect for gatherings or quiet evenings under the stars. The mature landscaping adds a touch of tranquility and privacy. Take advantage of the full, unfinished basement and create your own space (includes plumbing rough-in). Located in Fishers, this home is in close proximity to Hamilton Town Center, offering a variety of shopping, dining options, and quick access to I-69. You'll also enjoy easy access to top-rated schools and nearby parks, making it ideal for families and professionals alike. Hamilton Town Center - 10 mins. Downtown Fishers (Top Golf/IKEA) - 14 mins. Downtown Indy - 39 mins. Indianapolis Airport - 45 mins. Don't miss the chance to call this beautiful property your home. Schedule a tour today and experience all the amenities Thorpe Creek and Fishers has to offer!
Location
State IN
County Hamilton
Rooms
Basement Ceiling - 9+ feet, Daylight/Lookout Windows, Roughed In, Unfinished
Kitchen Kitchen Updated
Interior
Interior Features Attic Access, Breakfast Bar, Center Island, Entrance Foyer, Hi-Speed Internet Availbl, Eat-in Kitchen, Pantry, Programmable Thermostat, Screens Complete
Heating Gas
Cooling Central Electric
Fireplaces Number 1
Fireplaces Type Gas Starter, Great Room
Equipment Smoke Alarm, Sump Pump
Fireplace Y
Appliance Gas Cooktop, Dishwasher, Disposal, Double Oven, Range Hood, Refrigerator, Water Softener Owned
Exterior
Garage Spaces 2.0
Utilities Available Electricity Connected, Gas, Sewer Connected, Water Connected
Waterfront false
View Y/N false
Building
Story Multi/Split
Foundation Concrete Perimeter
Water Municipal/City
Architectural Style Multi-Level, TraditonalAmerican
Structure Type Cement Siding
New Construction false
Schools
Elementary Schools Thorpe Creek Elementary
High Schools Hamilton Southeastern Hs
School District Hamilton Southeastern Schools
Others
HOA Fee Include Clubhouse,ParkPlayground,Trash
Ownership Mandatory Fee
Read Less Info
Want to know what your home might be worth? Contact us for a FREE valuation!

Our team is ready to help you sell your home for the highest possible price ASAP

© 2024 Listings courtesy of MIBOR as distributed by MLS GRID. All Rights Reserved.







