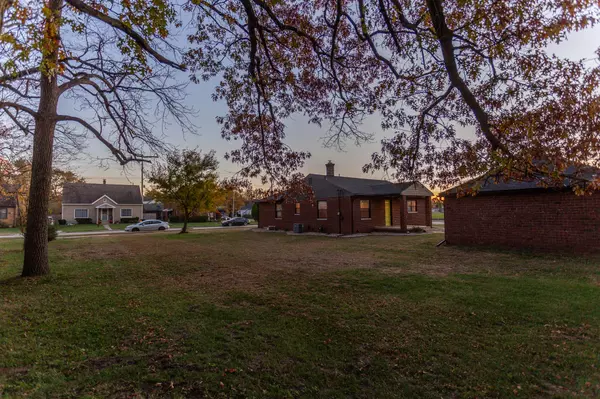$349,900
$349,900
For more information regarding the value of a property, please contact us for a free consultation.
2 Beds
2 Baths
3,489 SqFt
SOLD DATE : 11/15/2024
Key Details
Sold Price $349,900
Property Type Single Family Home
Sub Type Single Family Residence
Listing Status Sold
Purchase Type For Sale
Square Footage 3,489 sqft
Price per Sqft $100
Subdivision Marsh 2Nd
MLS Listing ID 812802
Sold Date 11/15/24
Style Ranch
Bedrooms 2
Full Baths 1
Three Quarter Bath 1
Year Built 1950
Annual Tax Amount $1,182
Tax Year 2023
Lot Size 0.252 Acres
Acres 0.2525
Lot Dimensions 110 x 110
Property Description
Middle of the Century home brought back to life! This 1950 brick ranch situated on a double lot has been fully remodeled. No item was overlooked and attention to detail is everywhere. Kitchen features stainless appliances, quartz counters, seating at the waterfall peninsula, and custom porcelain backsplash. The open concept kitchen/dining/living room with fireplace creates an exceptional space for entertaining. Two large bedrooms, hallway with laundry chute ,and full bathroom complete the main level. The basement feels like a second home! Open recreation area includes wet bar with beverage cooler and a commercial grade electric fireplace with heat. LVP flooring throughout the basement offers durability for years. You'll also find a large third bedroom with egress window, built-in dresser, and closet. The 3/4 bathroom has a custom tile surround with glass shower doors. The utility room is spacious, allowing room to service your mechanicals, have storage, and plenty of space left for the laundry area. Tankless water heater, boiler heat with cast iron registers, and central make this home a pleasure to live in. Even a fruit cellar to top things off! Outside you'll find the covered side porch, huge yard, and masterpiece of a garage with walls and floor composed of Townsend bricks that once lined the street. Walking distance to the Arts District and South Shore Rail Station. At the end of the day you can look out your West facing windows and catch the sun setting over Gill Field and the bell towers of St Stanislaus
Location
State IN
County La Porte
Interior
Interior Features Double Vanity, Open Floorplan, Wet Bar, Recessed Lighting, High Speed Internet, Kitchen Island, Eat-in Kitchen
Heating Baseboard, Radiant, Natural Gas
Fireplace N
Appliance Dishwasher, Wine Refrigerator, Stainless Steel Appliance(s), Washer, Microwave, Refrigerator, Range Hood, Gas Range, Dryer
Exterior
Exterior Feature None
Garage Spaces 2.0
View Y/N true
View true
Building
Lot Description Back Yard, Landscaped, Level, Few Trees, Front Yard, Corner Lot, City Lot
Story One
Others
Tax ID 460133105007000022
Acceptable Financing NRA20241104165848143698000000
Listing Terms NRA20241104165848143698000000
Financing Conventional
Read Less Info
Want to know what your home might be worth? Contact us for a FREE valuation!

Our team is ready to help you sell your home for the highest possible price ASAP
Bought with @properties/Christie's Intl RE







