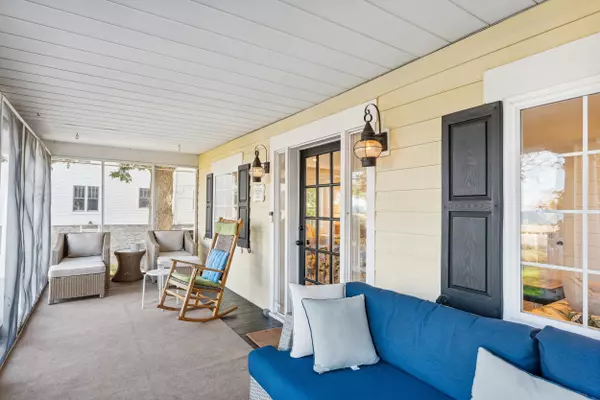$1,250,000
$1,299,000
3.8%For more information regarding the value of a property, please contact us for a free consultation.
4 Beds
3 Baths
2,575 SqFt
SOLD DATE : 11/12/2024
Key Details
Sold Price $1,250,000
Property Type Single Family Home
Sub Type Single Family Residence
Listing Status Sold
Purchase Type For Sale
Square Footage 2,575 sqft
Price per Sqft $485
Subdivision Long Beach Add
MLS Listing ID 811012
Sold Date 11/12/24
Style Cape Cod
Bedrooms 4
Full Baths 1
Half Baths 1
Three Quarter Bath 1
Year Built 1925
Annual Tax Amount $5,076
Tax Year 2023
Lot Size 5,998 Sqft
Acres 0.1377
Lot Dimensions 40x150
Property Description
This stunning four-bedroom, two-and-a-half bath vintage home, fully renovated to preserve its charm while embracing modern comfort, sits just across the street from the shimmering shores of Lake Michigan. With breathtaking views from every angle and direct, easy access to the beach, it offers the perfect lakeside escape. Once owned by legendary Notre Dame coach Frank Leahy, the home's rich history is reflected in its timeless details and meticulous restoration. Every inch of this residence exudes warmth and character, from the inviting front porch to the elegant, light-filled interiors. Whether you're relaxing with loved ones or entertaining, this home captures the essence of lakeside living--charming, peaceful, and full of history.
Location
State IN
County La Porte
Zoning Residential
Interior
Interior Features Breakfast Bar, Open Floorplan, Wired for Data, Storage, Stone Counters, Recessed Lighting, Granite Counters, Kitchen Island, Eat-in Kitchen, Chandelier, Ceiling Fan(s), Built-in Features
Heating Hot Water, Radiant
Fireplaces Number 1
Fireplace Y
Appliance Built-In Gas Oven, Stainless Steel Appliance(s), Washer, Microwave, Exhaust Fan, Dryer, Dishwasher, Built-In Refrigerator, Built-In Gas Range
Exterior
Exterior Feature Balcony, Private Yard, Rain Gutters, Lighting
Garage Spaces 1.5
View Y/N true
View true
Building
Lot Description Back Yard, Landscaped, Front Yard, Corner Lot
Story Three Or More
Others
Tax ID 460114251001000023
SqFt Source Assessor
Acceptable Financing NRA20241002175831308448000000
Listing Terms NRA20241002175831308448000000
Financing Conventional
Read Less Info
Want to know what your home might be worth? Contact us for a FREE valuation!

Our team is ready to help you sell your home for the highest possible price ASAP
Bought with Coldwell Banker Realty







