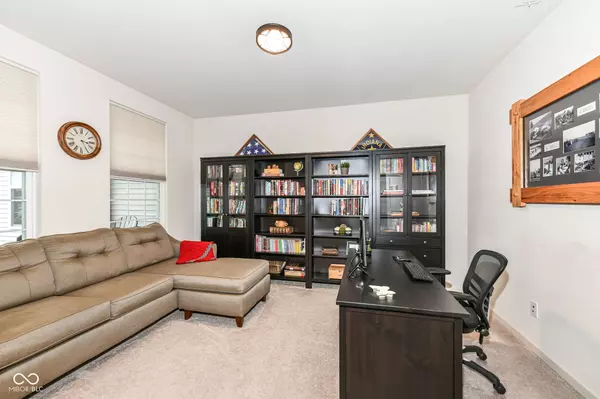$480,000
$499,000
3.8%For more information regarding the value of a property, please contact us for a free consultation.
2 Beds
3 Baths
2,629 SqFt
SOLD DATE : 11/12/2024
Key Details
Sold Price $480,000
Property Type Single Family Home
Sub Type Single Family Residence
Listing Status Sold
Purchase Type For Sale
Square Footage 2,629 sqft
Price per Sqft $182
Subdivision Britton Falls
MLS Listing ID 22003816
Sold Date 11/12/24
Bedrooms 2
Full Baths 2
Half Baths 1
HOA Fees $271/mo
HOA Y/N Yes
Year Built 2021
Tax Year 2023
Lot Size 6,969 Sqft
Acres 0.16
Property Description
Welcome home to this stunning, bright and clean home in Britton Falls. No amenity has been overlooked. Enjoy having friends and family visit in the huge open living space. You will love preparing meals in the huge kitchen with every upgrade! Love a good cup of coffee in the morning, relax in the beautiful enclosed porch. The den off the entry has lovely french doors so you can work in privacy. Perhaps you enjoy having a workshop or need some extra storage for a golf cart or other fun vehicle? The oversized 3 car-tandem garage is finished and has professionally installed epoxy floor. Extra storage is available in the reinforced attic space. Even the driveway has extensions on each side to allow for more parking. Your new home is just waiting for you in this wonderful, active community. Welcome home! Other features of note: Ceiling fans in all bedrooms, family room and porch. Wainscoting and updated light fixtures, soft close doors and pull out drawers in kitchen. Levolor custom blinds in all rooms, bedrooms are room darkening.
Location
State IN
County Hamilton
Rooms
Main Level Bedrooms 2
Kitchen Kitchen Updated
Interior
Interior Features Attic Pull Down Stairs, Bath Sinks Double Main, Breakfast Bar, Raised Ceiling(s), Center Island, Entrance Foyer, Paddle Fan, Pantry, Walk-in Closet(s)
Heating Gas
Cooling Central Electric
Fireplaces Number 1
Fireplaces Type Gas Log, Living Room
Equipment Not Applicable
Fireplace Y
Appliance Gas Cooktop, Dishwasher, Disposal, Microwave, Oven, Range Hood, Refrigerator, Water Softener Owned
Exterior
Exterior Feature Clubhouse, Sprinkler System, Tennis Community
Garage Spaces 3.0
Utilities Available Cable Available, Electricity Connected, Gas, Sewer Connected, Water Connected
Waterfront false
View Y/N false
Building
Story One
Foundation Slab
Water Municipal/City
Architectural Style Ranch
Structure Type Vinyl With Brick
New Construction false
Schools
School District Hamilton Southeastern Schools
Others
HOA Fee Include Association Home Owners,Clubhouse,Insurance,Irrigation,Lawncare,Maintenance Grounds,Nature Area,Snow Removal,Tennis Court(s),Walking Trails
Ownership Mandatory Fee
Read Less Info
Want to know what your home might be worth? Contact us for a FREE valuation!

Our team is ready to help you sell your home for the highest possible price ASAP

© 2024 Listings courtesy of MIBOR as distributed by MLS GRID. All Rights Reserved.







