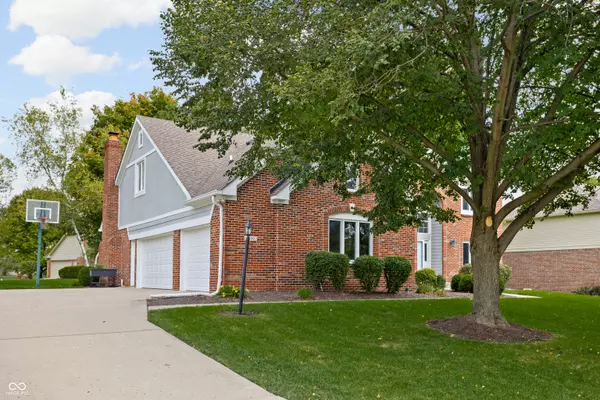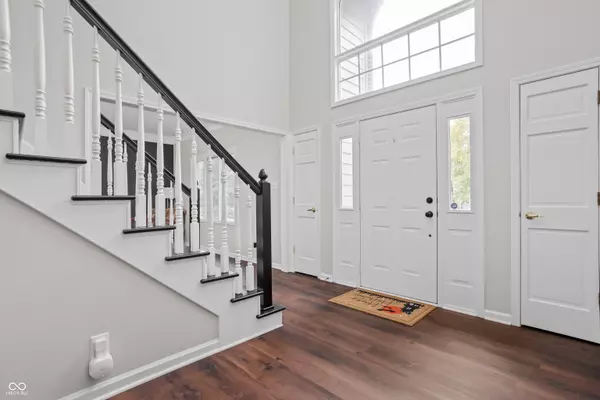$635,000
$625,000
1.6%For more information regarding the value of a property, please contact us for a free consultation.
4 Beds
3 Baths
4,423 SqFt
SOLD DATE : 11/12/2024
Key Details
Sold Price $635,000
Property Type Single Family Home
Sub Type Single Family Residence
Listing Status Sold
Purchase Type For Sale
Square Footage 4,423 sqft
Price per Sqft $143
Subdivision Avian Glen
MLS Listing ID 22004814
Sold Date 11/12/24
Bedrooms 4
Full Baths 2
Half Baths 1
HOA Fees $45/qua
HOA Y/N Yes
Year Built 1993
Tax Year 2023
Lot Size 0.390 Acres
Acres 0.39
Property Description
Welcome to this beautiful home nestled in the highly sought-after Avian Glen neighborhood! Step into this stunning home, where spacious rooms are bathed in natural light, creating a warm and inviting atmosphere throughout. The living room and dining room areas seamlessly flow into the kitchen, which features a stylish center island perfect for casual dining. This open-concept layout creates a natural transition into the inviting family room, offering an ideal space perfect for modern living. The upper level of this home offers a perfect balance of privacy and comfort, featuring 4 generously sized bedrooms ideal for family or guests. Each room is designed with ample closet space. A full bath on this floor provides serene convenience. The expansive primary suite boasts cathedral ceilings, his-and-hers closets, and a spacious sitting room for added comfort and privacy while a luxurious primary bath offers a spa-like retreat, complete with a separate tub, shower, and elegant tile work. Step outside to enjoy the serene, park-like backyard from the screened-in porch or relax on the attached deck-ideal for entertaining or unwinding. With ample storage in the large attic and basement, including a finished basement room, this home provides all the space you need. Located just a short walk or ride from the neighborhood pool, this move-in ready gem is ready to welcome you home! This home boasts recent updates including new shingles, a skylight, and garage doors all installed in October 2024, along with modern interior enhancements such as a gas fireplace conversion (January 2021), new carpet (November 2020), luxury vinyl plank flooring (May 2023), a water softener (November 2023), and a whole-house humidifier (November 2023). Additional updates include a refreshed half bath (June 2023) and fresh paint throughout.
Location
State IN
County Hamilton
Rooms
Basement Full
Kitchen Kitchen Galley, Kitchen Updated
Interior
Interior Features Attic Access, Walk-in Closet(s), Screens Complete, Breakfast Bar, Hi-Speed Internet Availbl, Center Island
Heating Forced Air, Electric, Gas
Cooling Central Electric
Fireplaces Number 1
Fireplaces Type Family Room, Insert
Equipment Smoke Alarm, Sump Pump
Fireplace Y
Appliance Electric Cooktop, Dishwasher, Disposal, Microwave, Oven, Refrigerator, Electric Water Heater
Exterior
Garage Spaces 3.0
Utilities Available Gas, Sewer Connected
Building
Story Two
Foundation Concrete Perimeter, Full
Water Community Water
Architectural Style TraditonalAmerican
Structure Type Brick,Cedar
New Construction false
Schools
School District Carmel Clay Schools
Others
HOA Fee Include Association Home Owners,Insurance,Maintenance,ParkPlayground,Snow Removal,Tennis Court(s)
Ownership Mandatory Fee
Read Less Info
Want to know what your home might be worth? Contact us for a FREE valuation!

Our team is ready to help you sell your home for the highest possible price ASAP

© 2024 Listings courtesy of MIBOR as distributed by MLS GRID. All Rights Reserved.







