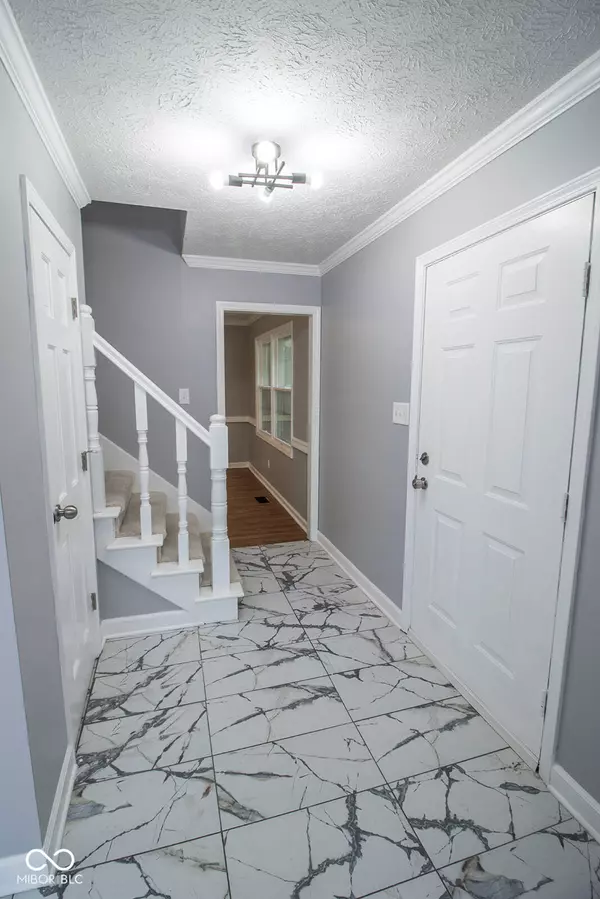$275,000
$299,000
8.0%For more information regarding the value of a property, please contact us for a free consultation.
4 Beds
3 Baths
2,059 SqFt
SOLD DATE : 11/08/2024
Key Details
Sold Price $275,000
Property Type Single Family Home
Sub Type Single Family Residence
Listing Status Sold
Purchase Type For Sale
Square Footage 2,059 sqft
Price per Sqft $133
Subdivision West Harbour
MLS Listing ID 22003545
Sold Date 11/08/24
Bedrooms 4
Full Baths 2
Half Baths 1
HOA Fees $33/ann
HOA Y/N Yes
Year Built 1980
Tax Year 2023
Lot Size 0.400 Acres
Acres 0.4
Property Description
Check out this two-story gem waiting for your personal touch! Located on a desirable corner lot in West Harbour, this 4-bedroom, 2.5-bath home offers incredible potential. Step inside to discover an oversized living room and family room featuring charming built-in bookshelves, perfect for showcasing your favorite reads or collectibles. Kitchen includes a breakfast area. Upstairs, you'll find the bedrooms, including a primary suite with a large walk in closet. The expansive backyard is a blank slate, offering endless possibilities for landscaping, entertaining, or even a garden retreat. With plenty of room to roam, it's perfect for kids, pets, or weekend gatherings. Situated close to parks, schools, and shopping, this property combines a prime location with boundless potential. Don't miss out on this opportunity to create the home you've always wanted! Schedule a showing today and let your imagination run wild! With a little TLC, this home can be transformed into your dream residence.
Location
State IN
County Hamilton
Interior
Interior Features Attic Access, Attic Pull Down Stairs, Built In Book Shelves, Paddle Fan, Hi-Speed Internet Availbl, Eat-in Kitchen, Pantry, Screens Some, Walk-in Closet(s), Windows Thermal
Heating Forced Air, Gas
Cooling Central Electric
Fireplaces Number 1
Fireplaces Type Family Room, Masonry, Woodburning Fireplce
Equipment Smoke Alarm, Sump Pump
Fireplace Y
Appliance Dishwasher, Dryer, Disposal, MicroHood, Oven, Electric Oven, Refrigerator, Washer
Exterior
Exterior Feature Not Applicable
Garage Spaces 2.0
Utilities Available Cable Connected, Gas
Waterfront false
Building
Story Two
Foundation Block
Water Municipal/City
Architectural Style TraditonalAmerican
Structure Type Wood Brick
New Construction false
Schools
Middle Schools Noblesville West Middle School
High Schools Noblesville High School
School District Noblesville Schools
Others
HOA Fee Include Entrance Common,Insurance,Maintenance,ParkPlayground,Tennis Court(s)
Ownership Mandatory Fee
Read Less Info
Want to know what your home might be worth? Contact us for a FREE valuation!

Our team is ready to help you sell your home for the highest possible price ASAP

© 2024 Listings courtesy of MIBOR as distributed by MLS GRID. All Rights Reserved.







