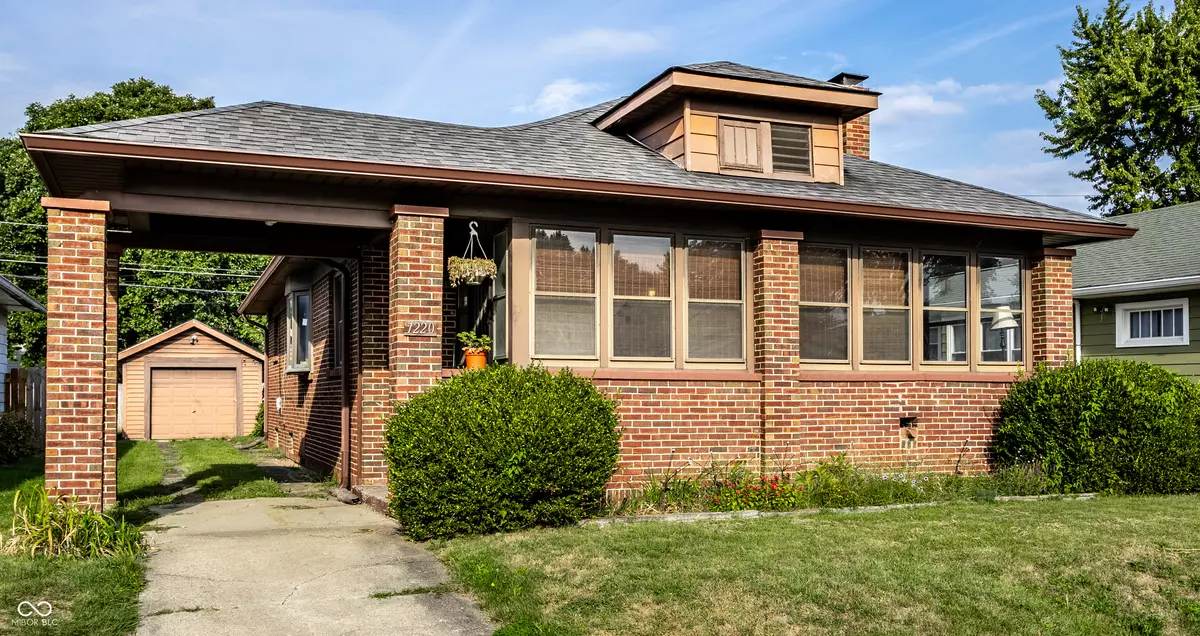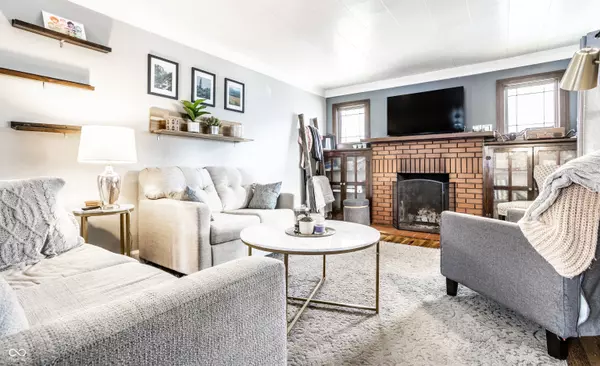$205,000
$205,000
For more information regarding the value of a property, please contact us for a free consultation.
2 Beds
1 Bath
1,951 SqFt
SOLD DATE : 11/08/2024
Key Details
Sold Price $205,000
Property Type Single Family Home
Sub Type Single Family Residence
Listing Status Sold
Purchase Type For Sale
Square Footage 1,951 sqft
Price per Sqft $105
Subdivision Durham Park
MLS Listing ID 21998314
Sold Date 11/08/24
Bedrooms 2
Full Baths 1
HOA Y/N No
Year Built 1926
Tax Year 2023
Lot Size 5,227 Sqft
Acres 0.12
Property Description
ASK ABOUT SPECIAL 100% FINANCING FOR QUALIFIED BORROWERS! From the distinctive covered entryway to the stylish Craftsman built-ins flanking the fireplace and striking hardwood floors, this classic bungalow will find its way into your heart! The three-season front porch welcomes you to the home - you can see this could be a lovely space to enjoy pleasant evenings. The large living room flows into the dining room and kitchen, which have been opened up to allow the traditional floorplan to live in a more "modern" way. The south-facing bay window in the dining room could be an elegant spot for your favorite houseplants, or, perhaps an observation platform for your cats? Thoughtful renovations to the kitchen have made it much more functional than the traditional small spaces common to homes this age; it leads to the fenced back yard as well as the unfinished laundry/utility room in the basement. The two bedrooms flank the bathroom, with a nice degree of separation from the living areas; and, one big advantage of this floorplan is that unlike some bungalows, neither bedroom is on the street side of the home. With refinished hardwoods (2018), updated kitchen (2019), new A/C and updated furnace (2020), updated plumbing (2023), and freshly cleaned HVAC ducts (2024), you'll be eager to call this your home!
Location
State IN
County Marion
Rooms
Basement Partial, Unfinished
Main Level Bedrooms 2
Interior
Interior Features Built In Book Shelves, Paddle Fan, Hardwood Floors, Hi-Speed Internet Availbl, Screens Complete, Window Bay Bow, Windows Vinyl, Wood Work Painted
Heating Forced Air, Gas
Cooling Central Electric
Fireplaces Number 1
Fireplaces Type Living Room, Woodburning Fireplce
Equipment Radon System, Security Alarm Monitored, Smoke Alarm
Fireplace Y
Appliance Dishwasher, Disposal, Gas Water Heater, Electric Oven, Refrigerator
Exterior
Garage Spaces 1.0
Utilities Available Cable Available, Gas
Waterfront false
View Y/N false
Building
Story One
Foundation Block
Water Municipal/City
Architectural Style Bungalow
Structure Type Brick
New Construction false
Schools
School District Indianapolis Public Schools
Read Less Info
Want to know what your home might be worth? Contact us for a FREE valuation!

Our team is ready to help you sell your home for the highest possible price ASAP

© 2024 Listings courtesy of MIBOR as distributed by MLS GRID. All Rights Reserved.







