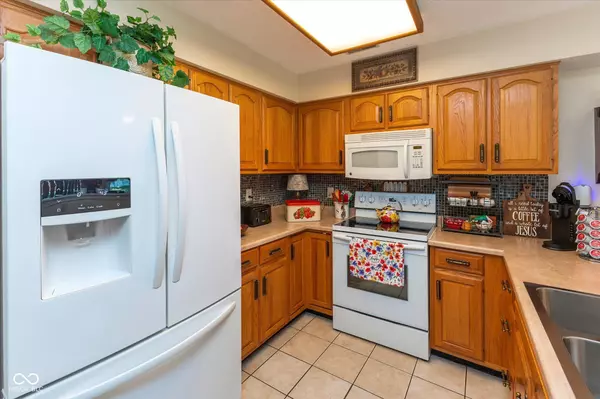$245,000
$250,000
2.0%For more information regarding the value of a property, please contact us for a free consultation.
2 Beds
2 Baths
1,392 SqFt
SOLD DATE : 11/08/2024
Key Details
Sold Price $245,000
Property Type Condo
Sub Type Condominium
Listing Status Sold
Purchase Type For Sale
Square Footage 1,392 sqft
Price per Sqft $176
Subdivision Crystal Bay
MLS Listing ID 21999972
Sold Date 11/08/24
Bedrooms 2
Full Baths 2
HOA Fees $225/mo
HOA Y/N Yes
Year Built 1987
Tax Year 2023
Lot Size 10,454 Sqft
Acres 0.24
Property Description
Wow! Do not miss your chance on this beautiful condo in Plainfield. This beautiful condo at 1908 Crystal Bay E Dr is the perfect home you have been looking for. 1908 is a brick ranch with 2 bedrooms, 2 full baths, and a 2 car garage. Some interior features include newer LVP flooring, double sided fireplace, vaulted ceilings, large master suite with walk-in closet, sunroom area off kitchen (seller currently uses as office), separate laundry area, spacious living room and formal dining room. Also, in the past 5 years, the home has received a new roof, new windows, new leaf guards, new HVAC, and a new water softener. Outside has a large patio area to enjoy the large grassy area behind the home or watch some birds. Crystal Bay also has a private lake for its residents with walking paths, fishing areas, boat drop-off area and a bridge to walk across the lake. You are also just a short walk to Hummel Park and a couple minute drive to all of downtown Plainfield's activities or shopping, and also just a few minutes from Mooresville, if you would like to go there for your activities.
Location
State IN
County Hendricks
Rooms
Main Level Bedrooms 2
Interior
Interior Features Attic Access, Breakfast Bar, Cathedral Ceiling(s), Hardwood Floors, Eat-in Kitchen, Programmable Thermostat, Storms Complete, Walk-in Closet(s), Windows Vinyl
Heating Forced Air, Electric, Gas
Cooling Central Electric
Fireplaces Number 2
Fireplaces Type Two Sided
Equipment Smoke Alarm
Fireplace Y
Appliance Dishwasher, Disposal, Gas Water Heater, Electric Oven, Water Softener Owned
Exterior
Garage Spaces 2.0
Utilities Available Cable Available, Electricity Connected, Gas
Waterfront false
View Y/N true
View Lake
Building
Story One
Foundation Slab
Water Municipal/City
Architectural Style Ranch
Structure Type Brick,Wood Siding
New Construction false
Schools
School District Plainfield Community School Corp
Others
HOA Fee Include Association Home Owners,Lawncare,Maintenance Structure,Maintenance,Snow Removal
Ownership Mandatory Fee
Read Less Info
Want to know what your home might be worth? Contact us for a FREE valuation!

Our team is ready to help you sell your home for the highest possible price ASAP

© 2024 Listings courtesy of MIBOR as distributed by MLS GRID. All Rights Reserved.







