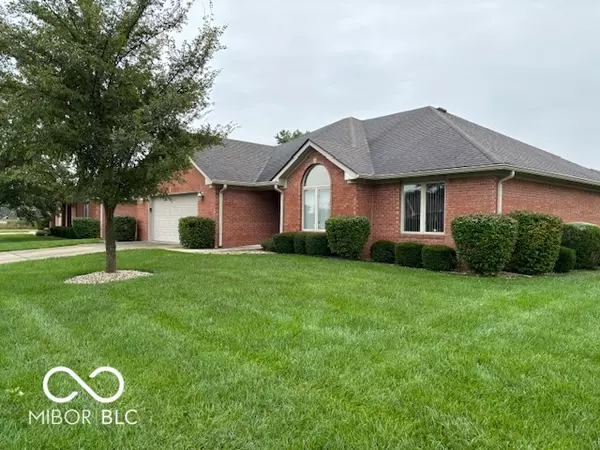$314,500
$320,000
1.7%For more information regarding the value of a property, please contact us for a free consultation.
3 Beds
2 Baths
1,619 SqFt
SOLD DATE : 11/08/2024
Key Details
Sold Price $314,500
Property Type Condo
Sub Type Condominium
Listing Status Sold
Purchase Type For Sale
Square Footage 1,619 sqft
Price per Sqft $194
Subdivision Presidential Park - Madison
MLS Listing ID 22004422
Sold Date 11/08/24
Bedrooms 3
Full Baths 2
HOA Fees $180/qua
HOA Y/N Yes
Year Built 2001
Tax Year 2023
Lot Size 0.270 Acres
Acres 0.27
Property Description
This all brick 3 BR 2Bath condo in Presidential Parks gives you the maintenance free living style you desire. Open concept in this one. Home has some white plantation shutters in the great room and Kitchen | Dining. Kitchen has island and fully applianced. Built in bookshelves in the great room. Primary BR with tray ceiling. Primary bath has double sinks. Interior French doors at Bedroom #3 with a built in desk | computer area. There is an irrigation system. Call for your appointment. HOA Provides: Grass, Snow removal, Trimming, Spraying Outside, and Fertilizer.
Location
State IN
County Bartholomew
Rooms
Main Level Bedrooms 3
Interior
Interior Features Attic Access, Attic Pull Down Stairs, Bath Sinks Double Main, Breakfast Bar, Built In Book Shelves, Tray Ceiling(s), Center Island, Walk-in Closet(s), Windows Thermal, Wood Work Painted
Heating Gas
Cooling Central Electric
Fireplaces Number 1
Fireplaces Type Gas Log, Great Room
Equipment Security Alarm Monitored, Smoke Alarm
Fireplace Y
Appliance Electric Cooktop, Dishwasher, Dryer, Disposal, Kitchen Exhaust, Microwave, Electric Oven, Refrigerator, Washer
Exterior
Garage Spaces 2.0
Utilities Available Cable Available
Waterfront false
View Y/N false
Building
Story One
Foundation Block
Water Municipal/City
Architectural Style TraditonalAmerican
Structure Type Brick
New Construction false
Schools
School District Bartholomew Con School Corp
Others
HOA Fee Include Lawncare,Snow Removal
Ownership Mandatory Fee
Read Less Info
Want to know what your home might be worth? Contact us for a FREE valuation!

Our team is ready to help you sell your home for the highest possible price ASAP

© 2024 Listings courtesy of MIBOR as distributed by MLS GRID. All Rights Reserved.







