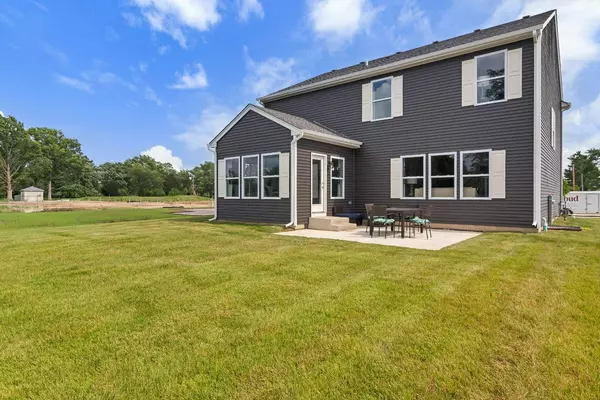$539,900
$559,900
3.6%For more information regarding the value of a property, please contact us for a free consultation.
4 Beds
3 Baths
3,518 SqFt
SOLD DATE : 11/06/2024
Key Details
Sold Price $539,900
Property Type Single Family Home
Sub Type Single Family Residence
Listing Status Sold
Purchase Type For Sale
Square Footage 3,518 sqft
Price per Sqft $153
Subdivision The Fairways
MLS Listing ID 807592
Sold Date 11/06/24
Style Traditional
Bedrooms 4
Full Baths 2
Half Baths 1
HOA Fees $272
Year Built 2021
Annual Tax Amount $8,761
Tax Year 2023
Lot Size 8,537 Sqft
Acres 0.196
Lot Dimensions 66x130
Property Description
Welcome to this stunning builder's model home situated on a prime GOLF COURSE LOT in the FAIRWAYS NEIGHBORHOOD adjacent to the prestigious Youche Country Club! This 2-story masterpiece boasts 4 spacious bedrooms and 3 bathrooms, offering an expansive open-concept design perfect for modern living. The home features a finished deep pour basement, providing ample additional living space and storage. As you enter, you'll be greeted by a sun filled great room that flows seamlessly into a state-of-the-art kitchen showcasing awesome views of the fairway. The gourmet kitchen is a chef's dream, equipped with stone countertops, stainless appliances, 7-foot island, and a walk-in pantry perfect for culinary enthusiasts. Enjoy your morning coffee in the charming cafe room, adorned with walls of windows that flood the space with natural light. The first floor also offers a versatile 4th bedroom with a spacious walk in closet that can also be used as office space, ideal for remote work, study or playroom. The primary bedroom is a true retreat, with a double door entry, tray ceiling, and a spacious walk-in closet. The en-suite primary bath is designed for relaxation, featuring a ceramic shower, double bowl vanity, and a luxurious soaker tub. Upstairs, a spacious loft provides additional living space, while the upper-level laundry adds convenience. Two additional generously sized bedrooms share a well-appointed hall bath with a linen closet. Additional highlights include a 3-car garage, irrigation system, 16 x 16 patio off the cafe room and an attractive stone and vinyl exterior. Location is key offering sought after Crown Point Schools not to mention minutes to all the amenities, including the quaint Crown Point Square and the state-of-the-art YMCA, this home perfectly blends luxury, comfort, and convenience. Don't miss the chance to make this dream home yours! Builder is offering special financing incentives for a limited time.
Location
State IN
County Lake
Zoning Residential
Interior
Interior Features Ceiling Fan(s), Walk-In Closet(s), Tray Ceiling(s), Stone Counters, Open Floorplan, Soaking Tub, Recessed Lighting, Pantry, Kitchen Island, High Ceilings, Eat-in Kitchen, Double Vanity
Heating Forced Air, Natural Gas
Fireplace N
Appliance Dishwasher, Vented Exhaust Fan, Microwave, Gas Water Heater, Gas Range, Free-Standing Refrigerator
Exterior
Exterior Feature Uncovered Courtyard
Garage Spaces 3.0
View Y/N true
View true
Building
Lot Description Back Yard, Views, Subdivided, Sprinklers In Front, Sprinklers In Rear, Landscaped, On Golf Course, Level
Story Two
Schools
School District Crown Point
Others
HOA Fee Include Other
Tax ID 45-16-20-380-002.000-042
SqFt Source Builder
Acceptable Financing NRA20240314162826165682000000
Listing Terms NRA20240314162826165682000000
Financing Conventional
Read Less Info
Want to know what your home might be worth? Contact us for a FREE valuation!

Our team is ready to help you sell your home for the highest possible price ASAP
Bought with Redfin







