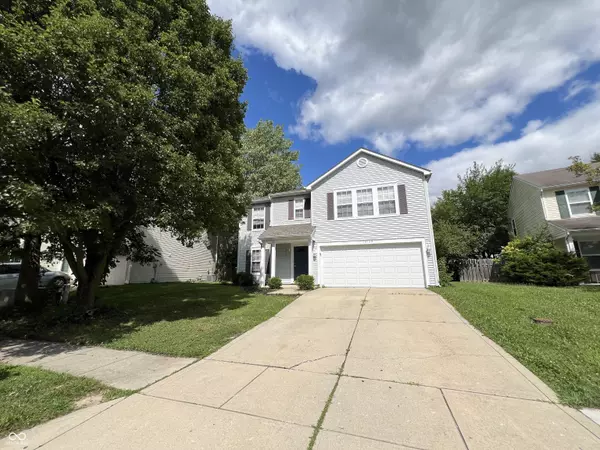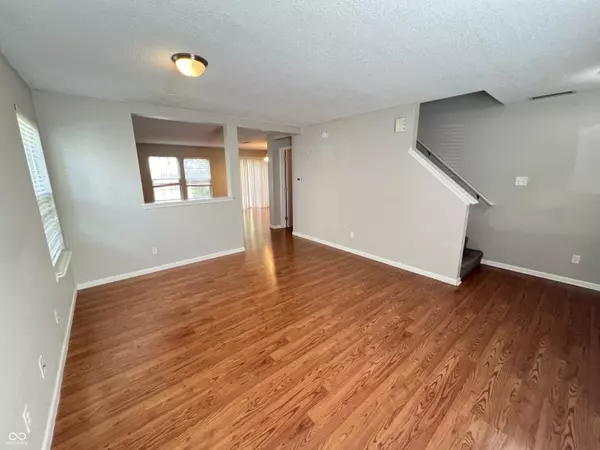$285,000
$299,900
5.0%For more information regarding the value of a property, please contact us for a free consultation.
3 Beds
3 Baths
2,176 SqFt
SOLD DATE : 11/07/2024
Key Details
Sold Price $285,000
Property Type Single Family Home
Sub Type Single Family Residence
Listing Status Sold
Purchase Type For Sale
Square Footage 2,176 sqft
Price per Sqft $130
Subdivision Brookston Place
MLS Listing ID 21992377
Sold Date 11/07/24
Bedrooms 3
Full Baths 2
Half Baths 1
HOA Fees $35/ann
HOA Y/N Yes
Year Built 1999
Tax Year 2023
Lot Size 6,969 Sqft
Acres 0.16
Property Description
Discover the perfect blend of comfort and style in this inviting 2-story home nestled in the heart of Fishers, Indiana. This spacious residence offers three bedrooms and two-and-a-half baths, providing ample room for families of all sizes. The thoughtfully designed layout creates a warm and welcoming atmosphere, perfect for entertaining guests or enjoying quiet family time. The interior offers Hardwood laminate floors, a fireplace, and natural light. The kitchen features modern appliances, ample cabinet space and a center island. Imagine relaxing in your own private oasis, surrounded by the vibrant Fishers community. With its prime location, you'll have easy access to top-rated schools, shopping, dining, and entertainment options. Don't miss this opportunity to make this house your home!
Location
State IN
County Hamilton
Rooms
Kitchen Kitchen Updated
Interior
Interior Features Attic Access, Vaulted Ceiling(s), Center Island, Paddle Fan, Walk-in Closet(s), WoodWorkStain/Painted
Heating Forced Air, Gas
Cooling Central Electric
Fireplaces Number 1
Fireplaces Type Living Room
Equipment Not Applicable
Fireplace Y
Appliance Dishwasher, Microwave, Electric Oven, Refrigerator
Exterior
Garage Spaces 2.0
Building
Story Two
Foundation Slab
Water Municipal/City
Architectural Style TraditonalAmerican
Structure Type Vinyl Siding
New Construction false
Schools
Elementary Schools Geist Elementary School
Middle Schools Fall Creek Junior High
High Schools Hamilton Southeastern Hs
School District Hamilton Southeastern Schools
Others
HOA Fee Include Association Home Owners,Entrance Common,Maintenance,Snow Removal
Ownership Mandatory Fee
Read Less Info
Want to know what your home might be worth? Contact us for a FREE valuation!

Our team is ready to help you sell your home for the highest possible price ASAP

© 2024 Listings courtesy of MIBOR as distributed by MLS GRID. All Rights Reserved.







