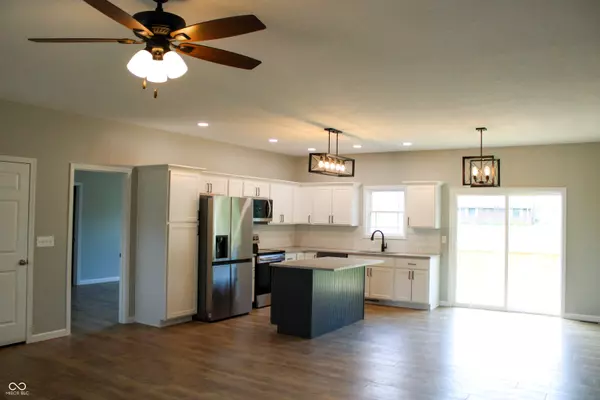$267,500
$269,900
0.9%For more information regarding the value of a property, please contact us for a free consultation.
3 Beds
2 Baths
1,448 SqFt
SOLD DATE : 11/07/2024
Key Details
Sold Price $267,500
Property Type Single Family Home
Sub Type Single Family Residence
Listing Status Sold
Purchase Type For Sale
Square Footage 1,448 sqft
Price per Sqft $184
Subdivision No Subdivision
MLS Listing ID 21985299
Sold Date 11/07/24
Bedrooms 3
Full Baths 2
HOA Y/N No
Year Built 2024
Tax Year 2024
Lot Size 1.000 Acres
Acres 1.0
Property Description
NEW CONSTRUCTION! Desirably located between Hayden & Scorpio, this quality built home has 3 beds , 2 full baths, and 1,448 sq. ft. The home has 9 ft ceilings throughout which gives the house a spacious and open feel. The open-concept kitchen has soft closed cabinets, center island, tile backsplash, and stainless appliances. The split floor plan provides privacy for everyone. The primary suite has a large shower, double vanity and walk in closet. The 2nd and 3rd bedrooms along with big laundry room are located on the other end of the house. The house also features a natural wood style LVP flooring. Covered front porch, concrete driveway and a 2 car garage. Enjoy the beautiful country views. You'll instantly be in love.
Location
State IN
County Jennings
Rooms
Main Level Bedrooms 3
Kitchen Kitchen Updated
Interior
Interior Features Attic Access, Breakfast Bar, Raised Ceiling(s), Paddle Fan, Screens Complete, Walk-in Closet(s), Windows Vinyl, Wood Work Painted, WoodWorkStain/Painted
Heating Heat Pump
Cooling Central Electric
Fireplace N
Appliance Dishwasher, Electric Water Heater, MicroHood, Electric Oven, Refrigerator, Water Softener Owned
Exterior
Exterior Feature Not Applicable
Garage Spaces 2.0
Utilities Available Electricity Connected, Septic System, Water Connected
Waterfront false
View Y/N true
View Rural
Building
Story One
Foundation Block
Water Municipal/City
Architectural Style Ranch
Structure Type Vinyl With Brick,Vinyl With Stone
New Construction true
Schools
Middle Schools Jennings County Middle School
High Schools Jennings County High School
School District Jennings County School Corporation
Read Less Info
Want to know what your home might be worth? Contact us for a FREE valuation!

Our team is ready to help you sell your home for the highest possible price ASAP

© 2024 Listings courtesy of MIBOR as distributed by MLS GRID. All Rights Reserved.







