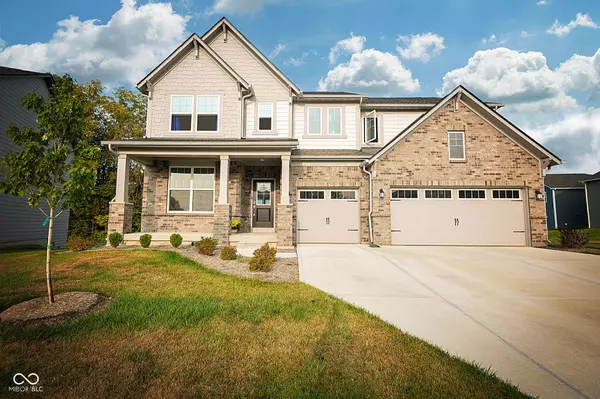$494,900
$499,900
1.0%For more information regarding the value of a property, please contact us for a free consultation.
5 Beds
4 Baths
4,361 SqFt
SOLD DATE : 11/05/2024
Key Details
Sold Price $494,900
Property Type Single Family Home
Sub Type Single Family Residence
Listing Status Sold
Purchase Type For Sale
Square Footage 4,361 sqft
Price per Sqft $113
Subdivision Penrose
MLS Listing ID 22000523
Sold Date 11/05/24
Bedrooms 5
Full Baths 3
Half Baths 1
HOA Fees $70/ann
HOA Y/N Yes
Year Built 2023
Tax Year 2024
Lot Size 10,454 Sqft
Acres 0.24
Property Description
**ASSUMABLE LOAN @5.625% FIXED RATE!!**STUNNING MANSION MONTHS OLD IN POPULAR PENROSE! TWO STORY GR, KITCHEN W/QUARTZ COUNTERTOPS AND SHAKER STYLE CABINETRY, MAIN LEVEL BEDROOM W/FULL BATH, 5 BEDROOMS TOTAL AND FULL BASEMENT! 3 CAR GARAGE! OFFICE! THERE ARE TWO PRIMARY BEDROOM SUITES - ONE ON MAIN LEVEL AND ONE UPSTAIRS! THIS HOME IS BUILT ON ONE OF THE MOST BEAUTIFUL LOTS IN THIS SUBDIVISION, BACKING WEST TO WATCH THE SUN SETTING OVER THE POND - VIEWS FROM YOUR PRIVATE DECK , GR, KIT AND BOTH PRIMARIES! ENJOY WILDLIFE IN THE WOODS BEHIND THIS HOME! THE OWNERS HAVE INSTALLED A BRAND NEW WROUGHT IRON FENCE SURROUNDING THE BEAUTIFUL BACKYARD. ALL YOU NEED TO DO IS TO MOVE IN! THIS HOME HAS GORGEOUS RECLAIMED WOOD-LOOK LUXURY VINYL PLANK FLOORS! THE KITCHEN IS ELEGANT. SELLERS NEED TO SELL. THE BASEMENT CAN BE TURNED INTO MORE BEDROOMS PLUS A HUGE GAME ROOM! 2 MINUTES WEST OF AVON, 11 MINUTES WEST OF AIRPORT! HURRY!
Location
State IN
County Hendricks
Rooms
Basement Daylight/Lookout Windows, Full
Main Level Bedrooms 1
Kitchen Kitchen Updated
Interior
Interior Features Attic Access, Walk-in Closet(s), Screens Complete, Windows Vinyl, Wood Work Painted, Center Island, Pantry, Programmable Thermostat
Cooling Central Electric
Fireplaces Number 1
Fireplaces Type Gas Log, Great Room
Equipment Smoke Alarm
Fireplace Y
Appliance Dishwasher, Electric Water Heater, Disposal, MicroHood, Gas Oven, Range Hood, Refrigerator, Water Purifier
Exterior
Exterior Feature Smart Lock(s)
Garage Spaces 3.0
Utilities Available Cable Available, Electricity Connected, Gas, Sewer Connected, Water Connected
Waterfront true
View Y/N true
View Forest, Pond
Building
Story Two
Foundation Concrete Perimeter
Water Municipal/City
Architectural Style TraditonalAmerican
Structure Type Brick,Cement Siding
New Construction false
Schools
Elementary Schools North Elementary School
Middle Schools Danville Middle School
High Schools Danville Community High School
School District Danville Community School Corp
Others
HOA Fee Include Clubhouse,Entrance Common,ParkPlayground
Ownership Mandatory Fee
Read Less Info
Want to know what your home might be worth? Contact us for a FREE valuation!

Our team is ready to help you sell your home for the highest possible price ASAP

© 2024 Listings courtesy of MIBOR as distributed by MLS GRID. All Rights Reserved.







