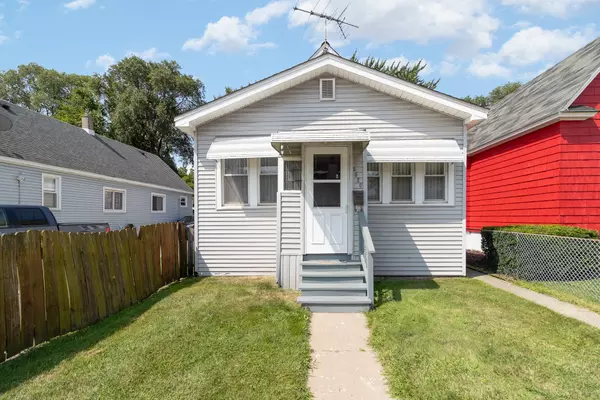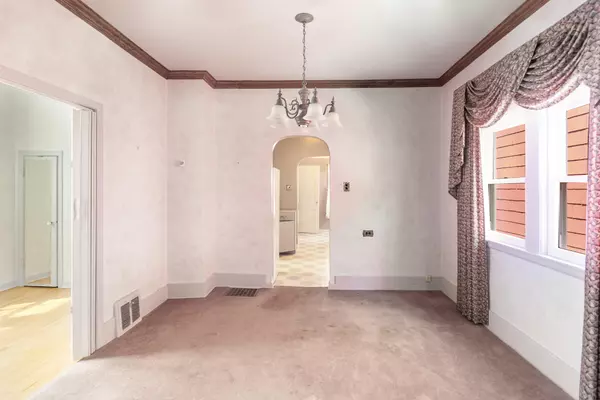$138,000
$140,000
1.4%For more information regarding the value of a property, please contact us for a free consultation.
3 Beds
2 Baths
1,426 SqFt
SOLD DATE : 11/04/2024
Key Details
Sold Price $138,000
Property Type Single Family Home
Sub Type Single Family Residence
Listing Status Sold
Purchase Type For Sale
Square Footage 1,426 sqft
Price per Sqft $96
Subdivision E W Sohls 4Th Add
MLS Listing ID 810064
Sold Date 11/04/24
Bedrooms 3
Full Baths 2
Year Built 1920
Annual Tax Amount $170
Tax Year 2023
Lot Size 2,600 Sqft
Acres 0.0597
Lot Dimensions 25x110
Property Description
Welcome to this charming 3-bedroom, 2-bath home, offering 1,900 total square feet of living space, including an unfinished basement ready for your personal touch. The main living area features beautiful hardwood floors that add warmth and character throughout the home. A unique highlight of this property is the studio apartment located above the detached 2-car garage. This versatile space includes one of the bedrooms and a full bath, making it perfect for a home office, art studio, guest suite, or even rental income. The possibilities are endless with this separate living area, offering privacy and flexibility to suit your needs. The main house provides two additional bedrooms and a full bath, with an open and inviting layout that flows seamlessly from room to room. The unfinished basement offers ample storage space and potential for future expansion, whether you envision a recreation room, home gym, or additional living quarters. The 2-car garage not only provides secure parking but also offers space for storage or a workshop, complementing the creative or professional use of the studio apartment above.
Location
State IN
County Lake
Interior
Interior Features Open Floorplan
Heating Forced Air
Fireplace N
Appliance Range, Refrigerator
Exterior
Exterior Feature Private Entrance
Garage Spaces 2.0
View Y/N true
View true
Building
Lot Description Irregular Lot, Level, Landscaped
Story One
Others
Tax ID 45-02-36-478-021.000-023
Acceptable Financing NRA20240828143800146239000000
Listing Terms NRA20240828143800146239000000
Financing FHA
Read Less Info
Want to know what your home might be worth? Contact us for a FREE valuation!

Our team is ready to help you sell your home for the highest possible price ASAP
Bought with McColly Real Estate







