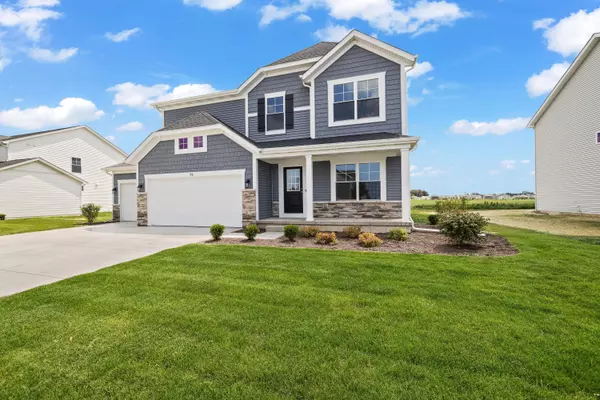$464,736
$464,736
For more information regarding the value of a property, please contact us for a free consultation.
4 Beds
3 Baths
2,351 SqFt
SOLD DATE : 10/31/2024
Key Details
Sold Price $464,736
Property Type Single Family Home
Sub Type Single Family Residence
Listing Status Sold
Purchase Type For Sale
Square Footage 2,351 sqft
Price per Sqft $197
Subdivision Magnolia Meadows
MLS Listing ID 809995
Sold Date 10/31/24
Style Traditional
Bedrooms 4
Full Baths 1
Half Baths 1
Three Quarter Bath 1
HOA Fees $154
Year Built 2024
Tax Year 2023
Lot Size 0.253 Acres
Acres 0.2535
Lot Dimensions 81.8x135
Property Description
Welcome home to this Aspen floor plan featuring a 3 car garage! The open concept main floor w/9' ceilings offers the perfect space for you. Upon entering, French doors contain the flexroom space ideal for home office or study. The great room opens to the kitchen featuring an island with overhand, an abundance of storage including a walk in pantry, and stainless-steel kitchen appliances including refrigerator. There are 42" stained maple cabinets and quartz countertops. Off the kitchen you will find a patio that leads to a spacious backyard. Upstairs you'll find a loft space, 4 bedrooms, laundry and hall bath. The owner's suite has an attached bathroom and walk in closet. Luxury vinyl plank flooring throughout the main living area and upgraded carpet on the 2nd floor. Enjoy peace of mind with home warranties along with an industry best customer care program. Visit Magnolia Meadows and find a place where you belong!
Location
State IN
County Porter
Zoning Residential
Interior
Interior Features Double Vanity, Kitchen Island, Wired for Data, Pantry, Open Floorplan
Heating Forced Air, Natural Gas
Fireplace N
Appliance Built-In Gas Range, Stainless Steel Appliance(s), Refrigerator, Microwave, Gas Cooktop, Gas Water Heater, Dishwasher, Disposal
Exterior
Exterior Feature Rain Gutters
Garage Spaces 3.0
View Y/N true
View true
Accessibility Safe Emergency Egress from Home, Smart Technology
Handicap Access Safe Emergency Egress from Home, Smart Technology
Building
Lot Description Back Yard, Front Yard
Story Two
Schools
School District Valparaiso
Others
HOA Fee Include None
Tax ID TBD
SqFt Source Builder
Acceptable Financing NRA20240912193248221453000000
Listing Terms NRA20240912193248221453000000
Financing Conventional
Read Less Info
Want to know what your home might be worth? Contact us for a FREE valuation!

Our team is ready to help you sell your home for the highest possible price ASAP
Bought with Stolpe Real Estate, LLC







