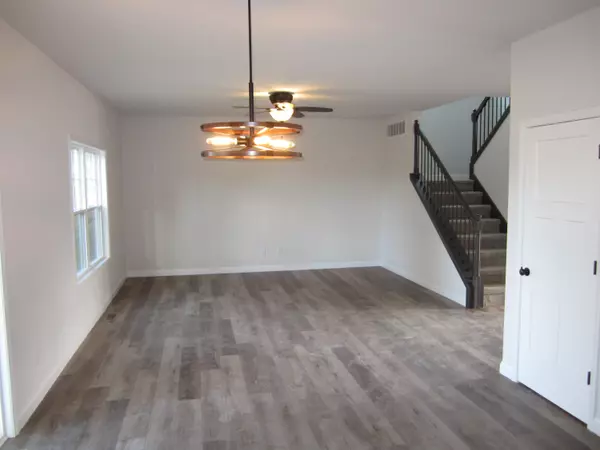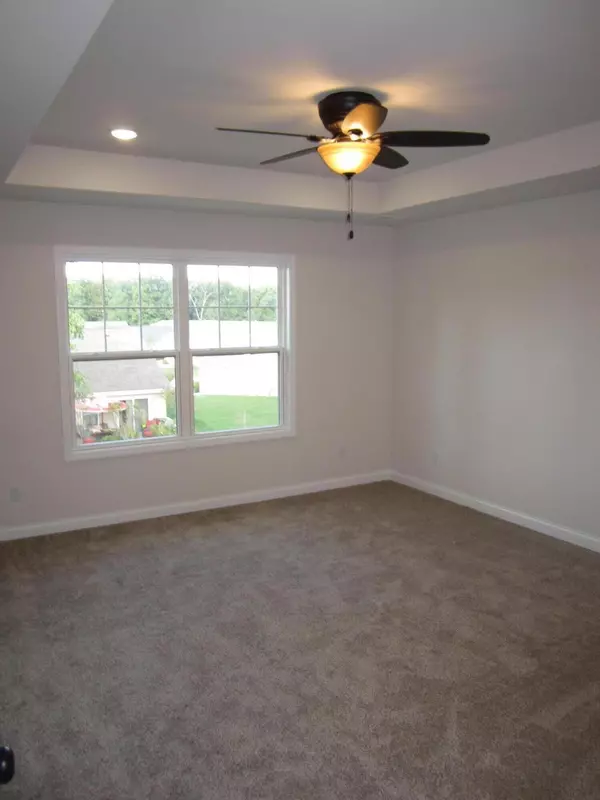$451,000
$454,900
0.9%For more information regarding the value of a property, please contact us for a free consultation.
4 Beds
3 Baths
2,047 SqFt
SOLD DATE : 10/29/2024
Key Details
Sold Price $451,000
Property Type Single Family Home
Sub Type Single Family Residence
Listing Status Sold
Purchase Type For Sale
Square Footage 2,047 sqft
Price per Sqft $220
Subdivision Malibu Woods
MLS Listing ID 803200
Sold Date 10/29/24
Bedrooms 4
Full Baths 2
Half Baths 1
Year Built 2024
Annual Tax Amount $9
Tax Year 2022
Lot Size 0.290 Acres
Acres 0.29
Lot Dimensions 80 x 171 x 80 x 138
Property Description
NEW CONSTRUCTION! READY IN 60 DAYS!! Beautiful Wooded Lot is where you will find this almost completed 4 bedroom, 2 1/2 bath, 2 story . Covered front entry leads to almost 2100 Sq Ft finished plus basement and 3 car garage. Spacious 17 x 15 living room, dining room measures 12 x 11, with 6" slider leading to wood deck,Kitchen is loaded with custom cabinetry, separate pantry and quartz countertops.. A powder room completes the main level. Upper level has master bedroom is 16' x 13' , with trey ceiling and full bath with separate shower and soaking tub plus a huge walk in closet. Completing the upper level is 3 additional bedrooms, a second full bath PLUS finished laundry room. Add a basement, with plenty of room to finish, drains for another bath and great for storage. Add a 3 Car Garage on one of last wooded lot in Malibu Woods. No HOA fees on this beauty. Builder will consider Contingent Buyers and is offering a home warranty. FHA/VA terms are available. Close to town, schools and shopping. No delay seeing this quality home. $454,900.
Location
State IN
County Lake
Zoning Residential
Interior
Interior Features Ceiling Fan(s), Soaking Tub, Tray Ceiling(s), Pantry, Eat-in Kitchen, Kitchen Island
Heating Forced Air, Natural Gas
Fireplace N
Appliance Dishwasher, Microwave, Exhaust Fan
Exterior
Exterior Feature None
Garage Spaces 3.0
View Y/N true
View true
Building
Lot Description Back Yard, Wooded, Sloped Down, Many Trees, Cul-De-Sac
Story Two
Schools
School District Tri-Creek
Others
Tax ID 45-19-24-252-011.000-008
SqFt Source Plans
Acceptable Financing NRA20240506130053633447000000
Listing Terms NRA20240506130053633447000000
Financing VA
Read Less Info
Want to know what your home might be worth? Contact us for a FREE valuation!

Our team is ready to help you sell your home for the highest possible price ASAP
Bought with SCHUPP Real Estate







