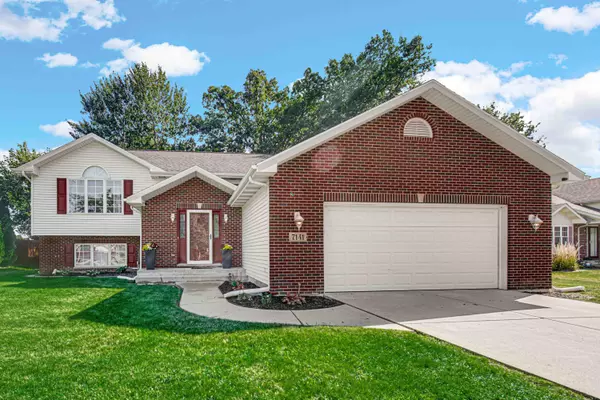$358,000
$360,000
0.6%For more information regarding the value of a property, please contact us for a free consultation.
5 Beds
3 Baths
2,940 SqFt
SOLD DATE : 10/24/2024
Key Details
Sold Price $358,000
Property Type Single Family Home
Sub Type Single Family Residence
Listing Status Sold
Purchase Type For Sale
Square Footage 2,940 sqft
Price per Sqft $121
Subdivision Barrington Rdg #11
MLS Listing ID 809591
Sold Date 10/24/24
Style Other
Bedrooms 5
Full Baths 2
Three Quarter Bath 1
Year Built 2006
Annual Tax Amount $3,098
Tax Year 2023
Lot Size 0.261 Acres
Acres 0.261
Lot Dimensions 91 x125
Property Description
This EXPANSIVE bi-level home features five bedrooms and three baths, offering plenty of space for everyone. The main level boasts a spacious living room with cathedral ceilings, creating an open and airy feel. The kitchen includes a breakfast bar and flows seamlessly into the dining area, where patio doors lead to a back deck and backyard with vinyl fencing.The lower level offers a second primary suite option, providing flexibility for your living arrangements. Each room in this home is generously sized with spacious closets. Located near parks and just around the corner from the Indian golf course, this home is perfectly situated. It also includes a 2 1/2 car garage, adding workshop options and additional storage. Don't miss your chance to join this golf cart community. Schedule your showing today.
Location
State IN
County Lake
Interior
Interior Features Breakfast Bar, High Ceilings, Laminate Counters, Eat-in Kitchen, Ceiling Fan(s), Cathedral Ceiling(s)
Heating Forced Air
Fireplaces Number 1
Fireplace Y
Appliance Dishwasher, Trash Compactor, Washer, Refrigerator, Gas Range, Dryer
Exterior
Exterior Feature Garden, Rain Gutters
Garage Spaces 2.5
View Y/N true
View true
Building
Lot Description Back Yard, Landscaped, Few Trees, Garden, Front Yard
Story Split Entry (Bi-Level)
Others
Tax ID 45-13-08-133-004.000-046
Acceptable Financing NRA20240904234019627778000000
Listing Terms NRA20240904234019627778000000
Financing FHA
Read Less Info
Want to know what your home might be worth? Contact us for a FREE valuation!

Our team is ready to help you sell your home for the highest possible price ASAP
Bought with Better Homes and Gardens Real







