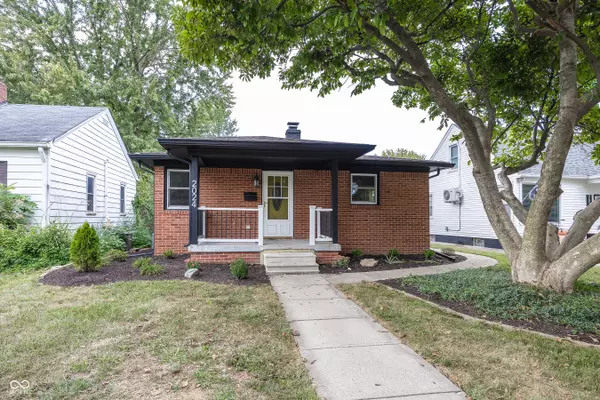$290,000
$285,000
1.8%For more information regarding the value of a property, please contact us for a free consultation.
5 Beds
2 Baths
2,080 SqFt
SOLD DATE : 10/17/2024
Key Details
Sold Price $290,000
Property Type Single Family Home
Sub Type Single Family Residence
Listing Status Sold
Purchase Type For Sale
Square Footage 2,080 sqft
Price per Sqft $139
Subdivision No Subdivision
MLS Listing ID 22003873
Sold Date 10/17/24
Bedrooms 5
Full Baths 2
HOA Y/N No
Year Built 1964
Tax Year 2023
Lot Size 6,534 Sqft
Acres 0.15
Property Description
Special opportunity to purchase a move in ready home in Speedway w/ a full 3CAR GARAGE! Freshly updated, this one is a 5 bedroom , 2 bath, all for under $300,000!. Curb Appeal features sharp exterior full brick wrap which is complemented w/ modern black trim. A covered front porch is great to enjoy your fall evenings. Stunning original hardwood floors have been restored to original warmth & elegance. Brand new bath on main floor has just the right amount of farmhouse flair. Open kitchen features quartz counters and brand new stainless appliances! And that is just the main floor! The lower level is huge and waiting for your personal touch! TV/game room? Hobbies? Exercise Room? The Recreational room (could be 5th bedroom), separate bedroom w/ egress window, and brand new bath with walk in shower! There is even plenty of storage for those Christmas decorations. 1 1/2 block walk to elementary school; 1/2 mile walk to Indianapolis Motor Speedway for all your racing events! This could also be a perfect TURN KEY short term rental or AirBNB. 5 beds, 2 full baths! Come see it today!
Location
State IN
County Marion
Rooms
Basement Egress Window(s), Finished
Main Level Bedrooms 3
Kitchen Kitchen Country, Kitchen Some Updates
Interior
Interior Features Attic Access, Attic Pull Down Stairs, Hardwood Floors, Hi-Speed Internet Availbl, Eat-in Kitchen, Screens Some, Windows Vinyl, Wood Work Painted
Heating Forced Air, Gas
Cooling Central Electric
Equipment Smoke Alarm
Fireplace Y
Appliance Electric Cooktop
Exterior
Exterior Feature Not Applicable
Garage Spaces 3.0
Utilities Available Cable Available, Electricity Connected, Gas, Sewer Connected, Water Connected
Waterfront false
View Y/N false
Building
Story One
Foundation Block
Water Municipal/City
Architectural Style Ranch
Structure Type Brick
New Construction false
Schools
Elementary Schools James A Allison Elementary Sch 3
Middle Schools Speedway Junior High School
High Schools Speedway Senior High School
School District School Town Of Speedway
Read Less Info
Want to know what your home might be worth? Contact us for a FREE valuation!

Our team is ready to help you sell your home for the highest possible price ASAP

© 2024 Listings courtesy of MIBOR as distributed by MLS GRID. All Rights Reserved.







