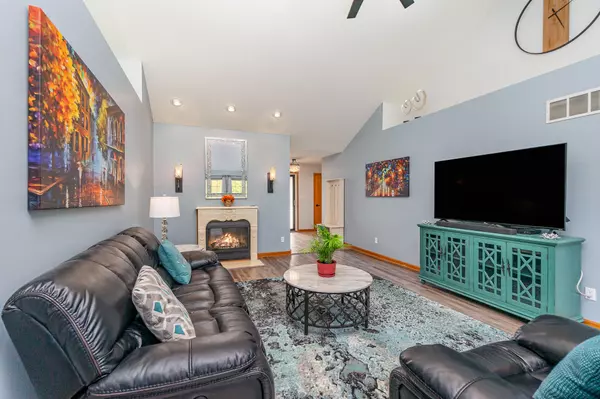$380,000
$375,000
1.3%For more information regarding the value of a property, please contact us for a free consultation.
3 Beds
3 Baths
3,241 SqFt
SOLD DATE : 10/23/2024
Key Details
Sold Price $380,000
Property Type Single Family Home
Sub Type Single Family Residence
Listing Status Sold
Purchase Type For Sale
Square Footage 3,241 sqft
Price per Sqft $117
Subdivision Golfview Sub
MLS Listing ID 809991
Sold Date 10/23/24
Bedrooms 3
Full Baths 2
Half Baths 1
HOA Fees $228
Year Built 2001
Annual Tax Amount $2,271
Tax Year 2023
Lot Size 6,481 Sqft
Acres 0.1488
Lot Dimensions 54x120
Property Description
Welcome home to this charming 3 bedroom, 2.5 bath, RANCH with a finished basement with over 3200 square feet of finished space. Step inside and be greeted by updated LVT flooring, vaulted ceilings and an enormous living room with a gas fireplace. Ample storage in the kitchen with newer stainless steel appliances and loads of bright light with oversized windows showcasing the gorgeous views. Primary bedroom has new carpeting, enormous en-suite complete with soaker tub and step-in shower and 10'x11' walk in closet. 2 additional bedrooms, a full bathroom and finished laundry room complete the main level. Relax outside on the covered porch with serene pond views. Basement is finished with oversized recreation room, wet bar, potential 4th bedroom/office (no egress window) and additional storage rooms. 2 car attached HEATED garage. Hanover schools, located close to everything in the sought after Golfview subdivision. Loads of privacy and serenity!
Location
State IN
County Lake
Interior
Interior Features Breakfast Bar, Wet Bar, Storage, Soaking Tub, Granite Counters, Eat-in Kitchen, Ceiling Fan(s)
Heating Forced Air
Fireplace N
Appliance Dishwasher, Range, Water Softener Owned, Washer, Refrigerator, Microwave, Dryer
Exterior
Exterior Feature Other
Garage Spaces 2.0
View Y/N true
View true
Building
Lot Description Views
Story One
Schools
School District Hanover
Others
HOA Fee Include Maintenance Grounds,Snow Removal,Other
Tax ID 45-15-09-377-012.000-013
SqFt Source Assessor
Acceptable Financing NRA20240912192700551861000000
Listing Terms NRA20240912192700551861000000
Financing Conventional
Read Less Info
Want to know what your home might be worth? Contact us for a FREE valuation!

Our team is ready to help you sell your home for the highest possible price ASAP
Bought with McColly Real Estate







