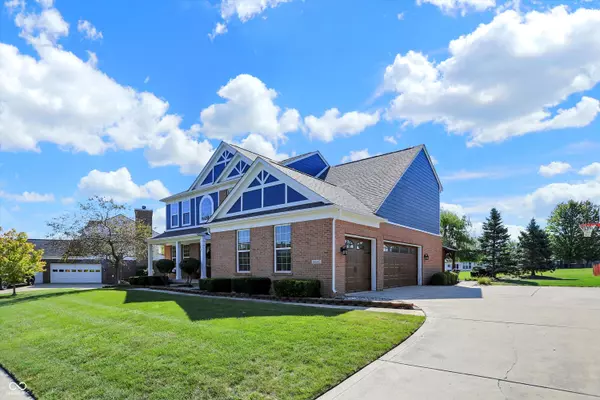$530,000
$530,000
For more information regarding the value of a property, please contact us for a free consultation.
4 Beds
4 Baths
3,843 SqFt
SOLD DATE : 10/23/2024
Key Details
Sold Price $530,000
Property Type Single Family Home
Sub Type Single Family Residence
Listing Status Sold
Purchase Type For Sale
Square Footage 3,843 sqft
Price per Sqft $137
Subdivision Mill Grove
MLS Listing ID 21996064
Sold Date 10/23/24
Bedrooms 4
Full Baths 3
Half Baths 1
HOA Fees $20
HOA Y/N Yes
Year Built 2005
Tax Year 2023
Lot Size 0.290 Acres
Acres 0.29
Property Description
TRULY A 10!! STUNNING HOME, METICULOUSLY MAINTAINED WITH $120K+ in UPGRADES & FIN BASEMENT PLUS BEAUTIFUL CUSTOM OUTDOOR ENTERTAINMENT AREA~ An INCREDIBLE entertainer's dream both indoors & out, featuring Large 16x20 deck & expansive custom Unilock paver patio & pavilion + built-in waterfall feature & gas firepit! A beautiful outdoor oasis, enjoy gathering, hosting BBQs & cozy autumn evenings. PARK-LIKE YARD, BACKING TO ENORM GREEN SPACE! Charming front porch & cozy swing invite relaxation. Elegant 2-story entry w/open staircase, wide-planked bamboo hardwoods throughout & stunning wainscoting w/crown molding set the tone for refined spaces ahead. Ideal for entertaining, spacious Great Rm w/GORG floor-to ceiling stacked stone hearth w/gas FP & custom built-ins & large dining area that flows into the Chef's Kitchen. The heart of the home to gather~beautiful views, crisp white cabinets, beautiful quartz countertops & stainless-steel appliances. Center prep island PLUS raised breakfast bar offer seating & storage. Elegant Office w/French doors & built-ins provide a stately presence for home & business endeavors. Large Flex Rm w/elegant trim detail provides added space for formal Dining, Den or Music Rm! FIN BASEMENT is an entertainment paradise. Enjoy movie nights in the THEATER RM, whip up snacks in the FULL KITCHEN, & enjoy games in the REC RM. Full bath, EXERCISE Rm + ample storage ~ both functional & fun! HUGE Owner's retreat features cathedral ceiling, sitting area & ensuite bath w/garden tub, double vanity, sep shower, & walkin custom closet.4 SPACIOUS BRs w/custom closets & updated baths. Convenient mudroom cubbies & 3-car garage w/built-in storage & custom doors.AMENITIES GALORE: POOL,TENNIS, PLAYGRND, & B-BALL. Stroll scenic WALKING PATHS & partake in year-round SOCIAL EVENTS. Midland Trace Trail & Morse Lake offer endless rec opportunities, boating, biking, waterfront dining to beach days at Morse Park. BEAUTIFUL home..& lifestyle. Don't miss this opportunity
Location
State IN
County Hamilton
Rooms
Kitchen Kitchen Updated
Interior
Interior Features Attic Access, Breakfast Bar, Built In Book Shelves, Center Island, Entrance Foyer, Paddle Fan, Hardwood Floors, Hi-Speed Internet Availbl, Pantry, Screens Complete, Walk-in Closet(s), Windows Vinyl, Wood Work Painted
Cooling Central Electric
Fireplaces Number 1
Fireplaces Type Gas Log, Hearth Room
Equipment Multiple Phone Lines, Sump Pump w/Backup
Fireplace Y
Appliance Electric Cooktop, Dishwasher, Disposal, Gas Water Heater, Microwave, Electric Oven, Refrigerator, Water Softener Owned
Exterior
Exterior Feature Lighting, Outdoor Fire Pit, Water Feature Fountain
Garage Spaces 3.0
Utilities Available Cable Connected, Electricity Connected, Gas, Sewer Connected, Water Connected
Building
Story Two
Foundation Concrete Perimeter
Water Municipal/City
Architectural Style TraditonalAmerican
Structure Type Brick,Cement Siding,Wood
New Construction false
Schools
Elementary Schools Hazel Dell Elementary School
Middle Schools Noblesville East Middle School
High Schools Noblesville High School
School District Noblesville Schools
Others
HOA Fee Include Insurance,ParkPlayground,Tennis Court(s)
Ownership Mandatory Fee
Read Less Info
Want to know what your home might be worth? Contact us for a FREE valuation!

Our team is ready to help you sell your home for the highest possible price ASAP

© 2024 Listings courtesy of MIBOR as distributed by MLS GRID. All Rights Reserved.







