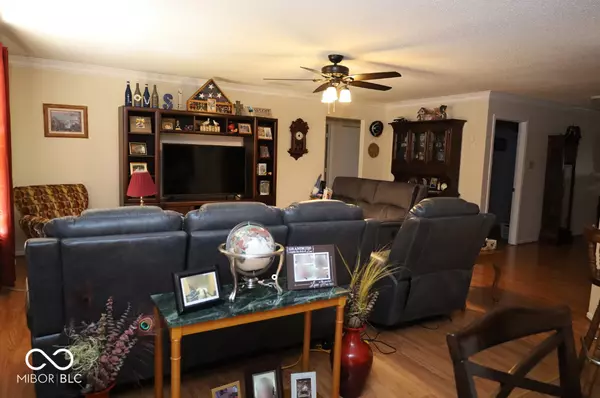$235,000
$235,000
For more information regarding the value of a property, please contact us for a free consultation.
4 Beds
2 Baths
1,833 SqFt
SOLD DATE : 10/18/2024
Key Details
Sold Price $235,000
Property Type Single Family Home
Sub Type Single Family Residence
Listing Status Sold
Purchase Type For Sale
Square Footage 1,833 sqft
Price per Sqft $128
Subdivision Harmony
MLS Listing ID 21995982
Sold Date 10/18/24
Bedrooms 4
Full Baths 2
HOA Fees $17/ann
HOA Y/N Yes
Year Built 2004
Tax Year 2023
Lot Size 10,018 Sqft
Acres 0.23
Property Description
Welcome to your new home, a charming ranch-style retreat that seamlessly blends comfort and modern updates. This inviting 4-bedroom, 2-bath residence features an open-concept floor plan adorned with newer laminate flooring that extends throughout the main living areas. The warm, natural tones of the flooring create a cozy atmosphere, complementing the home's welcoming design. The heart of the home includes a living room that flows effortlessly into the dining area, perfect for family gatherings and entertaining guests. Convenience is key with an indoor laundry room that offers practicality and ease. No need to brave the elements or juggle with laundry baskets-everything you need is right at your fingertips. Step outside to enjoy the spacious backyard perfect for outdoor activities, gardening, or simply relaxing in the fresh air. This home's ranch design not only provides a classic, timeless appeal but also practical living spaces that cater to modern lifestyles.
Location
State IN
County Marion
Rooms
Main Level Bedrooms 4
Interior
Interior Features Attic Access, Eat-in Kitchen
Heating Forced Air, Electric
Cooling Central Electric
Equipment Smoke Alarm
Fireplace Y
Appliance None, Electric Water Heater
Exterior
Garage Spaces 2.0
Parking Type Attached
Building
Story One
Foundation Slab
Water Municipal/City
Architectural Style Ranch
Structure Type Vinyl Siding
New Construction false
Schools
School District Franklin Township Com Sch Corp
Others
Ownership Mandatory Fee
Read Less Info
Want to know what your home might be worth? Contact us for a FREE valuation!

Our team is ready to help you sell your home for the highest possible price ASAP

© 2024 Listings courtesy of MIBOR as distributed by MLS GRID. All Rights Reserved.







