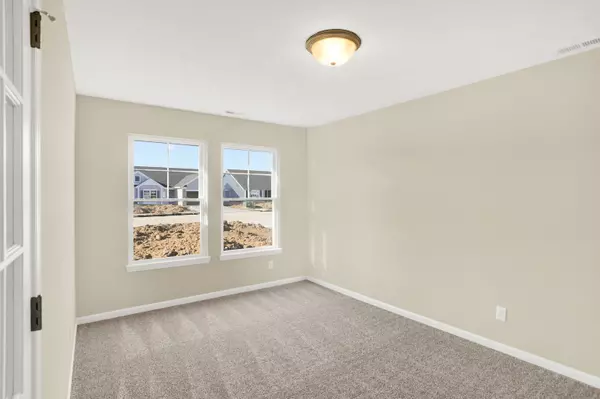$317,411
$317,411
For more information regarding the value of a property, please contact us for a free consultation.
2 Beds
2 Baths
1,615 SqFt
SOLD DATE : 10/18/2024
Key Details
Sold Price $317,411
Property Type Single Family Home
Sub Type Single Family Residence
Listing Status Sold
Purchase Type For Sale
Square Footage 1,615 sqft
Price per Sqft $196
Subdivision Atwater
MLS Listing ID 21960230
Sold Date 10/18/24
Bedrooms 2
Full Baths 2
HOA Fees $161/mo
HOA Y/N Yes
Year Built 2024
Tax Year 2023
Lot Size 7,840 Sqft
Acres 0.18
Property Description
Olthof Homes proudly presents our Maintenance-Free Paired Villa collection. This Cordoba model is the perfect place to call home. With the open concept layout, this paired villa feels spacious with a sunroom, great room, kitchen and dining area. A fireplace, architectural trim, and maple painted white cabinetry complete this gorgeous home. Best of all, our paired villas also include maintenance free lawn care, snow removal, and lawn irrigation. 10-year structural warranty, 4 year workmanship on the roof, Low E windows, and Industry Best Customer Care Program. Home Features: Maple Painted White Cabinets with Dallas White granite. Sunroom, Gas Fireplace, French doors on Flex Room, Stainless Steel Appliances, Landscaping Package.
Location
State IN
County Hamilton
Rooms
Main Level Bedrooms 2
Interior
Interior Features Breakfast Bar, Eat-in Kitchen
Heating Forced Air
Cooling Central Electric
Fireplaces Number 1
Fireplaces Type Gas Log
Fireplace Y
Appliance Dishwasher, Disposal, Microwave, Gas Oven, Refrigerator, Water Heater
Exterior
Garage Spaces 2.0
Parking Type Attached
Building
Story One
Foundation Slab
Water Municipal/City
Architectural Style Ranch
Structure Type Vinyl With Stone
New Construction true
Schools
School District Westfield-Washington Schools
Others
HOA Fee Include Entrance Common,Irrigation,Lawncare,Maintenance Grounds,Maintenance,ParkPlayground,Walking Trails
Ownership Mandatory Fee
Read Less Info
Want to know what your home might be worth? Contact us for a FREE valuation!

Our team is ready to help you sell your home for the highest possible price ASAP

© 2024 Listings courtesy of MIBOR as distributed by MLS GRID. All Rights Reserved.







