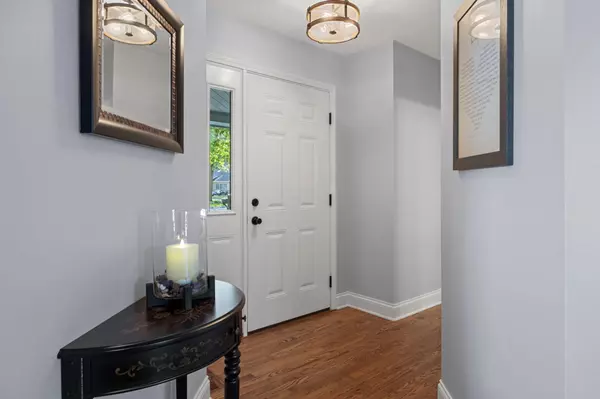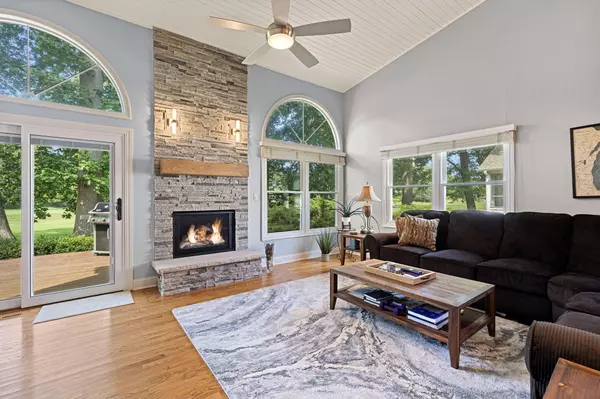$540,000
$540,000
For more information regarding the value of a property, please contact us for a free consultation.
2 Beds
2 Baths
1,648 SqFt
SOLD DATE : 10/15/2024
Key Details
Sold Price $540,000
Property Type Condo
Sub Type Condominium
Listing Status Sold
Purchase Type For Sale
Square Footage 1,648 sqft
Price per Sqft $327
Subdivision St Andrews Village Twnhms Condos
MLS Listing ID 809265
Sold Date 10/15/24
Bedrooms 2
Full Baths 2
HOA Fees $607
Year Built 1988
Annual Tax Amount $3,418
Tax Year 2024
Lot Dimensions Irregular
Property Description
Welcome to 9 St. Andrews Drive! This lovely two-bedroom, two-bath townhome is nestled in the highly sought-after St. Andrews Village, offering main-floor living with stunning views of Long Beach Country Club. The open-concept layout features a spacious living and dining area with vaulted ceilings, seamlessly flowing into a well-appointed kitchen. The gas fireplace has been fully transformed with a brand-new insert, realistic artificial logs, a sleek glass enclosure, and an elevated hearth. The stunning new brick facade adds a touch of elegance, making it a centerpiece that exudes warmth and style.The primary bedroom includes an ensuite bath, providing a private retreat, while the second bedroom is generously sized and served by a nearby full bath. Recent updates include newer windows, fresh paint, updated stainless steel appliances, and a newer HVAC system, adding to the home's appeal and efficiency.Enjoy maintenance-free living with community amenities like a pool and gated entry. The expansive back deck is the perfect spot to watch the sunset over the golf course, offering a serene and picturesque setting. A two-car attached garage provides ample space for parking and additional storage.Schedule your showing today to experience the charm and convenience of 9 St. Andrews Drive!
Location
State IN
County La Porte
Interior
Interior Features Cathedral Ceiling(s), Open Floorplan, Granite Counters
Heating Forced Air, Natural Gas
Fireplaces Number 1
Fireplace Y
Appliance Dishwasher, Washer, Refrigerator, Range Hood, Range, Microwave, Freezer, Dryer, Disposal
Exterior
Exterior Feature Private Entrance
Garage Spaces 2.0
View Y/N true
View true
Building
Lot Description Landscaped, On Golf Course
Story One
Others
HOA Fee Include Insurance,Snow Removal,Maintenance Grounds
Tax ID 46-01-14-428-020.000-022
SqFt Source Assessor
Acceptable Financing NRA20240826213616992194000000
Listing Terms NRA20240826213616992194000000
Financing Conventional
Read Less Info
Want to know what your home might be worth? Contact us for a FREE valuation!

Our team is ready to help you sell your home for the highest possible price ASAP
Bought with Coldwell Banker Realty







