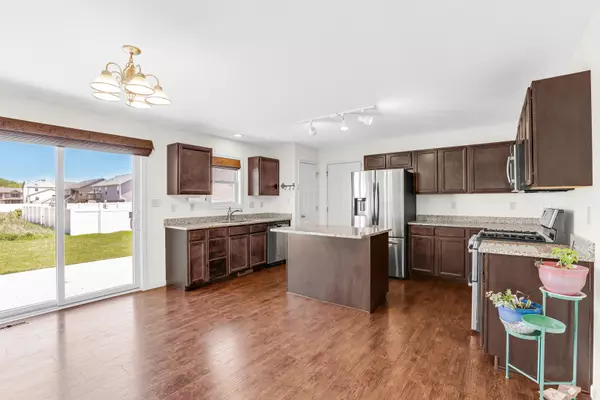$314,000
$314,900
0.3%For more information regarding the value of a property, please contact us for a free consultation.
4 Beds
3 Baths
2,056 SqFt
SOLD DATE : 10/18/2024
Key Details
Sold Price $314,000
Property Type Single Family Home
Sub Type Single Family Residence
Listing Status Sold
Purchase Type For Sale
Square Footage 2,056 sqft
Price per Sqft $152
Subdivision Prairie Creek
MLS Listing ID 810092
Sold Date 10/18/24
Bedrooms 4
Full Baths 2
Three Quarter Bath 1
HOA Fees $150
Year Built 2015
Annual Tax Amount $2,739
Tax Year 2023
Lot Size 10,001 Sqft
Acres 0.2296
Lot Dimensions 80x133
Property Description
Presenting this exquisite single-family home nestled in the desirable Prairie Creek subdivision, Merrillville, IN 46410. Spanning an impressive 2,124 sq ft across a 2-story tri-level layout, this meticulously maintained residence built in 2015 offers both elegance and functionality. Situated within a renowned school district, it ensures access to quality education for families. Boasting four bedrooms and three full baths, along with a finished 2 car garage adds functionality, and a finished backyard patio offering a serene outdoor retreat. This home is designed for comfortable modern living. Conveniently close to I-65 highway, commuting is a breeze, and with restaurants nearby, dining options abound. This home presents a perfect blend of suburban tranquility. Additionally a sprinkler system installed, maintaining the lush greenery is effortless. this property represents an exceptional opportunity to own a slice of suburban luxury in Merrillville.washer and dryer included
Location
State IN
County Lake
Interior
Interior Features Granite Counters, Smart Thermostat, Kitchen Island
Heating Forced Air, Natural Gas
Fireplace N
Appliance Dishwasher, Microwave, Washer, Trash Compactor, Refrigerator, Oven, Dryer
Exterior
Exterior Feature Smart Irrigation
Garage Spaces 2.0
View Y/N true
View true
Building
Lot Description Back Yard, Sprinklers In Front, Sprinklers In Rear
Story Tri-Level
Others
HOA Fee Include None
Tax ID 451218202005000030
Acceptable Financing NRA20240913193827767904000000
Listing Terms NRA20240913193827767904000000
Financing Conventional
Read Less Info
Want to know what your home might be worth? Contact us for a FREE valuation!

Our team is ready to help you sell your home for the highest possible price ASAP
Bought with Realest.com







