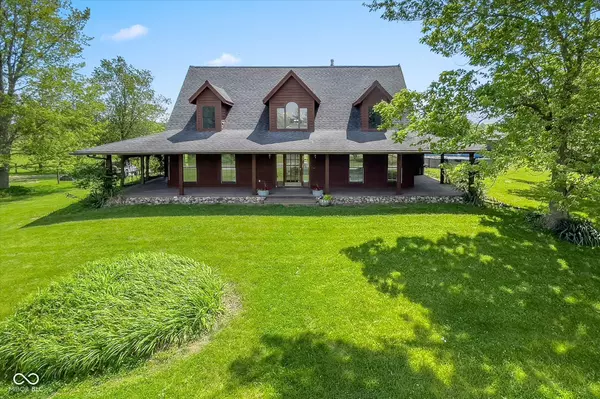$585,000
$624,000
6.3%For more information regarding the value of a property, please contact us for a free consultation.
3 Beds
3 Baths
3,106 SqFt
SOLD DATE : 10/18/2024
Key Details
Sold Price $585,000
Property Type Single Family Home
Sub Type Single Family Residence
Listing Status Sold
Purchase Type For Sale
Square Footage 3,106 sqft
Price per Sqft $188
Subdivision No Subdivision
MLS Listing ID 21918476
Sold Date 10/18/24
Bedrooms 3
Full Baths 2
Half Baths 1
HOA Y/N No
Year Built 1997
Tax Year 2023
Lot Size 3.560 Acres
Acres 3.56
Property Description
Relax in the serenity of this custom-built country home thoughtfully designed with unique antique features sitting on nearly 4 acres. The property welcomes you with a winding driveway, lush fenced pasture, and large yard featuring mature trees & breathtaking landscape. As you step inside the home you are greeted by a soaring entryway adorned with a gorgeous, antique chandelier with stone-tile floor. The spacious family room features a vaulted ceiling, wood-burning stove, and large windows creating unobstructed views of the 100+ acres of farmland surrounding the property. Reclaimed wood floors span the kitchen & dining room which feature custom cabinets & countertops, and a reverse osmosis system. The breakfast nook features a bay window and is highlighted by the original barn beams. The laundry room serves as a mudroom & is conveniently located off of the kitchen, and features a vintage cast-iron sink. The spacious main-level primary suite overlooks the wrap-around porch and meticulously maintained landscaping. The primary bath features glass shower, dual vanity, walk-in closet, and Whirlpool tub in a bay window, perfect for relaxing after a long day. Just steps outside of the primary is the light and airy sunroom with two skylights. Upstairs are two identical bedrooms boasting ample storage and a full bath with stained glass detail and French doors. The large basement is perfect for storage and has been fitted with substantial shelving to aid in organization. The pole barn is ready to store your RV, boat, ATV, dirt bike, you name it! A separate shop area and lean-to is conveniently located on the side of the barn. A full list of landscaping details is available in additional documents. All appliances stay.
Location
State IN
County Boone
Rooms
Basement Ceiling - 9+ feet, Unfinished
Main Level Bedrooms 1
Interior
Interior Features Attic Access, Bath Sinks Double Main, Cathedral Ceiling(s), Vaulted Ceiling(s), Entrance Foyer, Hardwood Floors, Hi-Speed Internet Availbl, Eat-in Kitchen, Skylight(s), Walk-in Closet(s), Window Bay Bow, Windows Thermal, Wood Work Stained
Heating Forced Air, Propane
Cooling Central Electric
Fireplaces Number 1
Fireplaces Type Free Standing
Fireplace Y
Appliance Dishwasher, Dryer, Electric Water Heater, Disposal, Microwave, Electric Oven, Refrigerator, Washer, Water Softener Owned
Exterior
Exterior Feature Barn Pole, Barn Storage
Garage Spaces 4.0
Building
Story Two
Foundation Block
Water Private Well
Architectural Style Farmhouse
Structure Type Cedar
New Construction false
Schools
Elementary Schools Thorntown Elementary School
High Schools Western Boone Jr-Sr High School
School District Western Boone Co Com Sch Dist
Read Less Info
Want to know what your home might be worth? Contact us for a FREE valuation!

Our team is ready to help you sell your home for the highest possible price ASAP

© 2024 Listings courtesy of MIBOR as distributed by MLS GRID. All Rights Reserved.







