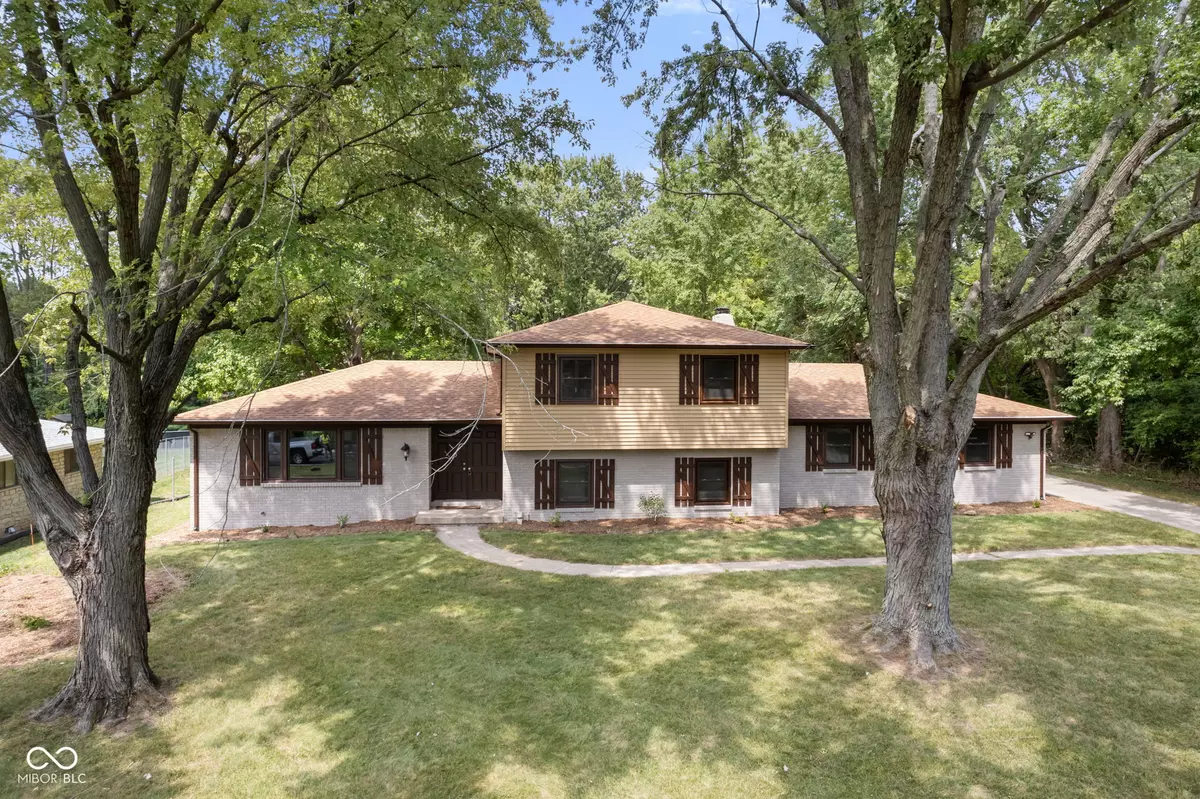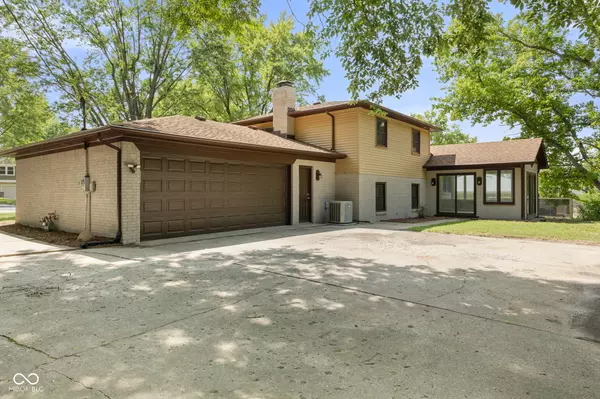$342,500
$348,500
1.7%For more information regarding the value of a property, please contact us for a free consultation.
4 Beds
3 Baths
2,478 SqFt
SOLD DATE : 10/18/2024
Key Details
Sold Price $342,500
Property Type Single Family Home
Sub Type Single Family Residence
Listing Status Sold
Purchase Type For Sale
Square Footage 2,478 sqft
Price per Sqft $138
Subdivision Lublianna
MLS Listing ID 21997836
Sold Date 10/18/24
Bedrooms 4
Full Baths 3
HOA Y/N No
Year Built 1972
Tax Year 2023
Lot Size 0.650 Acres
Acres 0.65
Property Description
Beautiful, Updated & Spacious Home at the End of Quiet No Outlet Street in Perry Township! Wow, this Home Has Everything You Could Want & Need!! 4 Bedrooms, 3 Full Bathrooms, Sunroom, Family Room, Living Room, Dining Room & 2 Car Attached Garage all Sitting on a Large, Mature & Private .65 Acre Lot. The Main Level Features: Large Foyer w/ State Tile Floor; Updated Kitchen w/ New Cabinets, Granite Countertops & New Stainless Appliances; Large Living Room w/ Crown Moulding & Picture Window; Formal Dining Room w/ Chair Rail Moulding & Large 3 Season Sunroom w/ Access to Rear Yard. Lower Level Features: Huge Family Room w/ Ventless Gas Fireplace & Stone Hearth; 4th Bedroom, Full Bath & Laundry Room. Upper Level Features: Primary Suite w/ Private Bath, Title Shower & New Vanity & 2 Additional Generously Sized Bedrooms. This Home has New Flooring, New Lighting Fixtures, New Hardware, Fresh Paint & Much More Throughout!! The Garage is Rear Entry, it is Oversized, it has Storage, a Workbench & a Separate Utility Room w/ Wash Tub. The Lot has Mini Barn, Plenty of Space for Play, Gardening & More. Don't Miss This One!!
Location
State IN
County Marion
Rooms
Main Level Bedrooms 1
Kitchen Kitchen Updated
Interior
Interior Features Attic Access, Attic Pull Down Stairs, Entrance Foyer, Paddle Fan, Eat-in Kitchen, Programmable Thermostat, Windows Vinyl, Wood Work Painted
Heating Forced Air, Gas
Cooling Central Electric
Fireplaces Number 1
Fireplaces Type Family Room, Gas Log
Fireplace Y
Appliance Dishwasher, Dryer, Disposal, Gas Water Heater, Kitchen Exhaust, Microwave, Electric Oven, Refrigerator, Washer
Exterior
Exterior Feature Barn Mini
Garage Spaces 2.0
Utilities Available Gas, Sewer Connected, Water Connected
Waterfront false
Parking Type Attached
Building
Story Tri-Level
Foundation Block, Divided, Slab
Water Municipal/City
Architectural Style Multi-Level
Structure Type Brick,Vinyl Siding
New Construction false
Schools
High Schools Southport High School
School District Perry Township Schools
Read Less Info
Want to know what your home might be worth? Contact us for a FREE valuation!

Our team is ready to help you sell your home for the highest possible price ASAP

© 2024 Listings courtesy of MIBOR as distributed by MLS GRID. All Rights Reserved.







