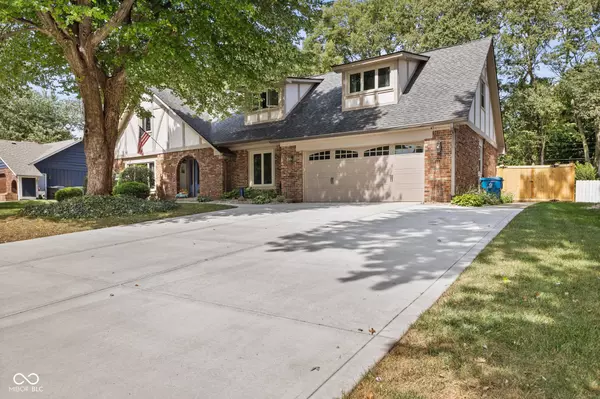$467,000
$467,000
For more information regarding the value of a property, please contact us for a free consultation.
5 Beds
3 Baths
3,940 SqFt
SOLD DATE : 10/18/2024
Key Details
Sold Price $467,000
Property Type Single Family Home
Sub Type Single Family Residence
Listing Status Sold
Purchase Type For Sale
Square Footage 3,940 sqft
Price per Sqft $118
Subdivision Ridge Hill Trails
MLS Listing ID 22001256
Sold Date 10/18/24
Bedrooms 5
Full Baths 2
Half Baths 1
HOA Fees $8/ann
HOA Y/N Yes
Year Built 1975
Tax Year 2023
Lot Size 0.410 Acres
Acres 0.41
Property Description
Welcome Home!!! This spacious 5-bedroom, 2.5-bath home, located in Perry Township, offers 3,940 square feet of fantastic living space. Upon entering, you're welcomed into an expansive, light filled space, perfect for entertaining. The floor plan seamlessly connects the dining area, and a modern kitchen equipped with top-tier appliances, including a wine fridge and trash compactor. It offers lots of counter space with storage under the island. The five generously sized bedrooms provide plenty of personal space for everyone, with the primary suite featuring a walk-in closet and an en-suite bathroom with double sinks. The additional bathrooms are well-appointed, with contemporary fixtures and finishes. Step outside to a private oasis in the backyard, where you'll find an in-ground swimming pool perfect for summer relaxation. The surrounding patio area offers ample space for outdoor dining and lounging, while the lush landscaping enhances the sense of tranquility. The newly cedar fully fenced yard provides privacy making it ideal for gatherings or quiet evenings by the pool. This home provides easy access to local amenities, schools, and minutes from the new interstate 69 , offering the perfect blend of suburban serenity and city convenience with lots of amazing improvements.
Location
State IN
County Marion
Rooms
Kitchen Kitchen Updated
Interior
Interior Features Attic Access, Vaulted Ceiling(s), Hardwood Floors, Screens Complete, Walk-in Closet(s), Wood Work Stained, Breakfast Bar, Paddle Fan, Entrance Foyer, Pantry
Heating Heat Pump
Cooling Central Electric
Fireplaces Number 1
Fireplaces Type Family Room, Woodburning Fireplce
Equipment Multiple Phone Lines, Smoke Alarm
Fireplace Y
Appliance Disposal, MicroHood, Microwave, Electric Oven, Oven, Electric Water Heater
Exterior
Exterior Feature Barn Mini
Garage Spaces 2.0
Utilities Available Cable Connected, Gas Nearby
View Y/N false
Building
Story One and One Half
Foundation Block
Water Municipal/City
Architectural Style Tudor, TraditonalAmerican
Structure Type Brick,Stucco
New Construction false
Schools
Elementary Schools Glenns Valley Elementary School
Middle Schools Perry Meridian Middle School
High Schools Perry Meridian High School
School District Perry Township Schools
Others
HOA Fee Include Association Home Owners
Ownership Voluntary Fee
Read Less Info
Want to know what your home might be worth? Contact us for a FREE valuation!

Our team is ready to help you sell your home for the highest possible price ASAP

© 2025 Listings courtesy of MIBOR as distributed by MLS GRID. All Rights Reserved.






