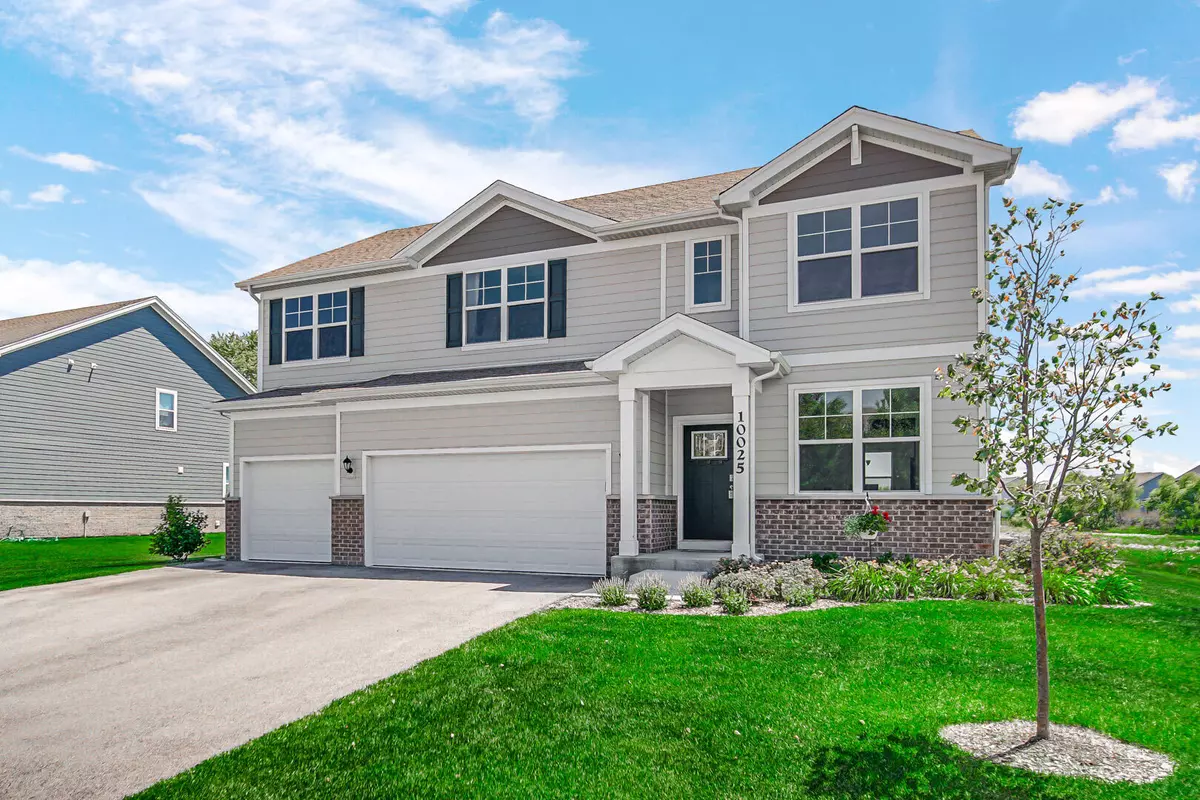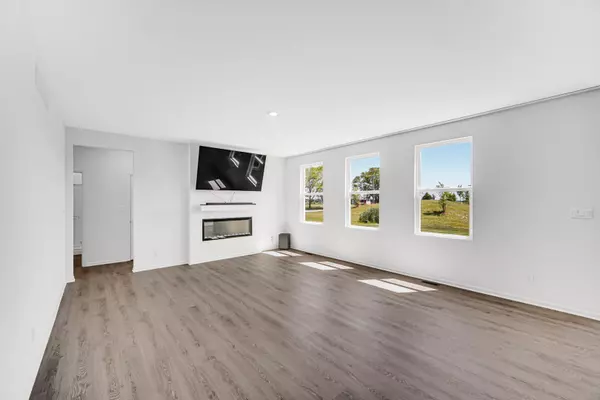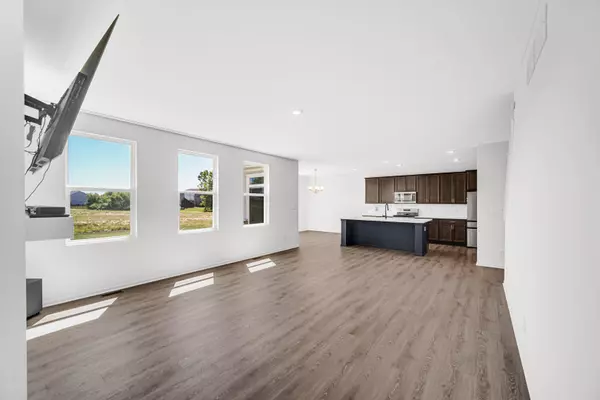$515,000
$520,000
1.0%For more information regarding the value of a property, please contact us for a free consultation.
5 Beds
3 Baths
3,141 SqFt
SOLD DATE : 10/16/2024
Key Details
Sold Price $515,000
Property Type Single Family Home
Sub Type Single Family Residence
Listing Status Sold
Purchase Type For Sale
Square Footage 3,141 sqft
Price per Sqft $163
Subdivision The Gates Of St. John-East
MLS Listing ID 805307
Sold Date 10/16/24
Style Contemporary
Bedrooms 5
Full Baths 1
Three Quarter Bath 2
HOA Fees $462
Year Built 2022
Annual Tax Amount $5,348
Tax Year 2023
Lot Size 0.280 Acres
Acres 0.28
Lot Dimensions 80x156
Property Description
NEW IMPROVED PRICE! THE LUXURIOUS GATES OF ST. JOHN WELCOME YOU HOME! Contemporary 2-story SMART HOME is available now. Boasting 5 bedrooms, 3 bathrooms, 3 car garage, full sized basement & NO BACKYARD NEIGHBORS! Magnificent layout here featuring open concept design with 9 ft. ceilings & vaulted foyer. Your new sleek kitchen has designer cabinets paired with luxury quartz countertops, massive butler's pantry, SS appliances, & island. Kitchen overlooks the dining room & LR with built in electric fireplace. Convenient front office, guest bedroom & full bathroom will complete the main level. Head upstairs to be overjoyed with the space you have been lacking! Great loft area, 4 generous sized bedrooms, 2 bathrooms & laundry room with tankless water heater round off the 2nd level. And there's more! Make your way down to the expansive full sized daylight basement, roughed in for a 4th bathroom. With over 3,100 SF of living space & additional 1400 SF in basement, you can't go wrong on this home. It checks all the boxes!!!
Location
State IN
County Lake
Interior
Interior Features Double Vanity, Open Floorplan, Walk-In Closet(s), Smart Thermostat, Smart Light(s), Smart Home, Pantry, High Ceilings, High Speed Internet, Entrance Foyer, Eat-in Kitchen
Heating Forced Air, Natural Gas
Fireplaces Number 1
Fireplace Y
Appliance Dishwasher, Microwave, Water Softener Owned, Washer, Refrigerator, Gas Range, Dryer
Exterior
Exterior Feature Smart Camera(s)/Recording, Smart Lock(s), Smart Light(s)
Garage Spaces 3.0
View Y/N true
View true
Building
Lot Description Back Yard, Level, Front Yard
Story Two
Others
HOA Fee Include None
Tax ID 45-11-34-453-012.000-035
SqFt Source Appraiser
Acceptable Financing NRA20240529193240261140000000
Listing Terms NRA20240529193240261140000000
Financing Conventional
Read Less Info
Want to know what your home might be worth? Contact us for a FREE valuation!

Our team is ready to help you sell your home for the highest possible price ASAP
Bought with RC Real Estate







