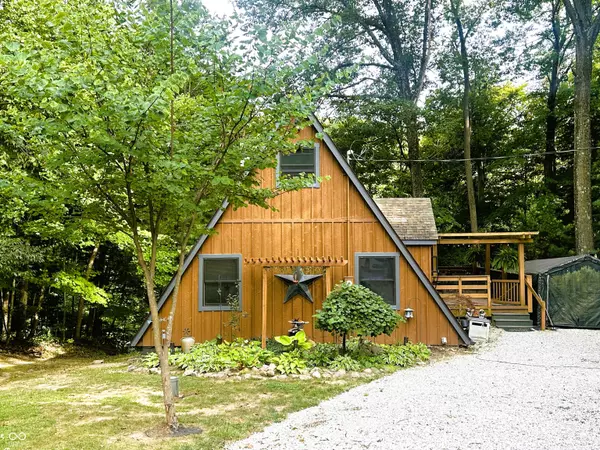$238,000
$238,000
For more information regarding the value of a property, please contact us for a free consultation.
3 Beds
1 Bath
1,872 SqFt
SOLD DATE : 10/15/2024
Key Details
Sold Price $238,000
Property Type Single Family Home
Sub Type Single Family Residence
Listing Status Sold
Purchase Type For Sale
Square Footage 1,872 sqft
Price per Sqft $127
Subdivision Heritage Lake
MLS Listing ID 21999707
Sold Date 10/15/24
Bedrooms 3
Full Baths 1
HOA Fees $19/ann
HOA Y/N Yes
Year Built 1977
Tax Year 2024
Lot Size 0.410 Acres
Acres 0.41
Property Description
You will fall in love with this well-maintained, rustic, cedar A-frame tucked away on a private lot in the woods at Heritage Lake! Spacious at 3 BRs, 1 Full BA and 1,872 SF of living space in the main level, upstairs Loft area and finished Basement, this home is much larger than it appears. Situated on a .41 acre wooded lot and featuring an expansive 328 SF wrap-a-round deck, screened-in back porch, add'l. deck & 208 SF back paver patio, the property is also perfect for entertaining w/ its multitude of outdoor living spaces. Inside you'll find a combined LR/DR/Kitchen w/ soaring cathedral ceiling & lots of natural light. The Kitchen is updated w/ modern cabinets, granite countertops & stainless steel appliances that are all included. (The dishwasher is only 6 mos. old and the oven & microwave are both convection.) BRs #2 & #3 are both located downstairs w/ the Full BA, while the Primary BR is located upstairs w/ double closets and Loft space. The finished Basement has a Family Room, Laundry/Utility Room, plenty of storage space and walks out to the back patio. Double pane, vinyl, thermal, tilt-in Pella windows throughout, plus massive Pella sliding glass doors leading from the LR to the Sun Room/Screened-in Porch. Well pump & well pressure tank only 3 yrs. old. Tankless water heater & water softener only 5 yrs. old. Roof only 7 yrs. old. A home this unique doesn't come around often...don't delay!
Location
State IN
County Putnam
Rooms
Basement Daylight/Lookout Windows, Egress Window(s), Exterior Entry, Finished, Interior Entry, Partial, Storage Space, Walk Out
Main Level Bedrooms 2
Kitchen Kitchen Galley, Kitchen Updated
Interior
Interior Features Breakfast Bar, Cathedral Ceiling(s), Raised Ceiling(s), Vaulted Ceiling(s), Paddle Fan, Hi-Speed Internet Availbl, Network Ready, Supplemental Storage, Windows Thermal, Windows Vinyl, Wood Work Stained
Heating Dual, Electric, SpaceWallUnit, Wood Stove, Other
Cooling Dual, Wall Unit(s), Other
Equipment Smoke Alarm, Sump Pump
Fireplace Y
Appliance Electric Cooktop, Dishwasher, Dryer, Electric Water Heater, Microwave, Convection Oven, Electric Oven, Refrigerator, Tankless Water Heater, Washer, Water Softener Owned
Exterior
Exterior Feature Lighting, Outdoor Fire Pit
Utilities Available Electricity Connected, Sewer Connected
Waterfront false
View Y/N true
View Trees/Woods
Parking Type Gravel, Guest Parking
Building
Story One and One Half
Foundation Block
Water Private Well
Architectural Style A-Frame
Structure Type Cedar
New Construction false
Schools
Elementary Schools Bainbridge Elementary School
Middle Schools North Putnam Middle School
High Schools North Putnam Sr High School
School District North Putnam Community Schools
Others
HOA Fee Include Association Home Owners,Clubhouse,Maintenance,Nature Area,ParkPlayground,Management,Security
Ownership Mandatory Fee
Read Less Info
Want to know what your home might be worth? Contact us for a FREE valuation!

Our team is ready to help you sell your home for the highest possible price ASAP

© 2024 Listings courtesy of MIBOR as distributed by MLS GRID. All Rights Reserved.







