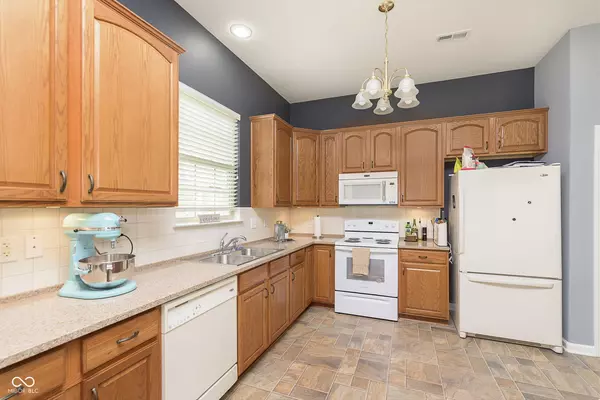$339,000
$339,000
For more information regarding the value of a property, please contact us for a free consultation.
3 Beds
2 Baths
1,867 SqFt
SOLD DATE : 10/15/2024
Key Details
Sold Price $339,000
Property Type Single Family Home
Sub Type Single Family Residence
Listing Status Sold
Purchase Type For Sale
Square Footage 1,867 sqft
Price per Sqft $181
Subdivision Willow Lake
MLS Listing ID 21986535
Sold Date 10/15/24
Bedrooms 3
Full Baths 2
HOA Fees $100/qua
HOA Y/N Yes
Year Built 2004
Tax Year 2023
Lot Size 9,147 Sqft
Acres 0.21
Property Description
This beautiful ranch home in the well-kept Willow Lakes neighborhood has so much value to offer, and it is a must-see. The floor plan is thoughtfully designed with an open layout and soaring 10' ceilings. New carpet throughout the home. A spacious kitchen with a breakfast bar, 42" cabinets, granite, and overlooks the generous great room. The light-filled sunroom gives you added space for flexibility. Large primary retreat for relaxing. The backyard has a private treelined view with no rear neighbors. You will be able to enjoy your personal time with the included and affordable lawn care and snow removal service. Neighborhood activities to meet a few new friends. The convenient location feels like the beautiful countryside but is located exactly three miles from the US31 and 32 intersections, minutes to Grand Park, and plenty of shopping. It is hard to find a home in this condition and a more upscale neighborhood for the price point in Hamilton County.
Location
State IN
County Hamilton
Rooms
Main Level Bedrooms 3
Interior
Interior Features Attic Access, Attic Pull Down Stairs, Breakfast Bar, Raised Ceiling(s), Entrance Foyer, Paddle Fan, Hi-Speed Internet Availbl, Eat-in Kitchen, Pantry, Walk-in Closet(s)
Heating Heat Pump, Electric
Cooling Central Electric
Equipment Satellite Dish Paid, Smoke Alarm
Fireplace Y
Appliance Dishwasher, Dryer, Electric Water Heater, Disposal, MicroHood, Electric Oven, Refrigerator, Washer, Water Softener Owned
Exterior
Exterior Feature Sprinkler System
Garage Spaces 2.0
Utilities Available Cable Available
Waterfront false
View Y/N false
Parking Type Attached
Building
Story One
Foundation Slab
Water Municipal/City
Architectural Style Ranch
Structure Type Brick,Vinyl Siding
New Construction false
Schools
School District Noblesville Schools
Others
HOA Fee Include Association Home Owners,Lawncare,Maintenance,Management,Snow Removal
Ownership Mandatory Fee
Read Less Info
Want to know what your home might be worth? Contact us for a FREE valuation!

Our team is ready to help you sell your home for the highest possible price ASAP

© 2024 Listings courtesy of MIBOR as distributed by MLS GRID. All Rights Reserved.







