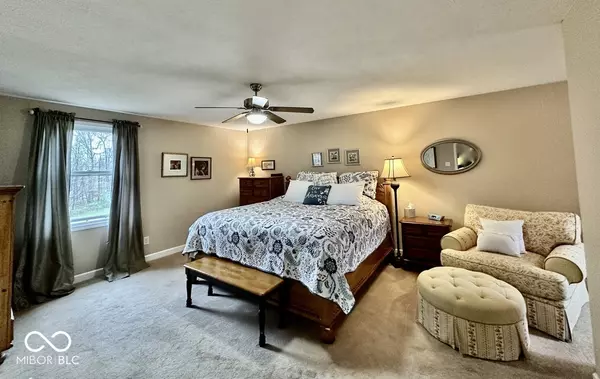$550,000
$559,900
1.8%For more information regarding the value of a property, please contact us for a free consultation.
4 Beds
4 Baths
2,614 SqFt
SOLD DATE : 10/16/2024
Key Details
Sold Price $550,000
Property Type Single Family Home
Sub Type Single Family Residence
Listing Status Sold
Purchase Type For Sale
Square Footage 2,614 sqft
Price per Sqft $210
Subdivision No Subdivision
MLS Listing ID 21999636
Sold Date 10/16/24
Bedrooms 4
Full Baths 3
Half Baths 1
HOA Y/N No
Year Built 2009
Tax Year 2023
Lot Size 15.000 Acres
Acres 15.0
Property Description
GOSPORT ADDRESS BUT MSD MARTINSVILLE SCHOOLS! Welcome to your dream retreat, a 16-acre haven where luxury meets the beauty of pastoral living. This custom-built, two-story home radiates warmth and charm, offering a perfect blend of elegance and modern comfort. Step inside and be greeted by the rich glow of cherry wood floors that flow gracefully throughout, creating an inviting ambiance that makes you feel right at home. The open and spacious layout is designed for gathering with loved ones, whether you're relaxing in the great room or sharing a meal in the dining room. The main floor features a serene primary suite with its own private entrance and patio, perfect for quiet mornings or a convenient space for in-laws. Sunlight pours into the cozy sunroom, offering stunning views of the lush pastures-a perfect spot to sip your morning coffee and soak in the peaceful surroundings. Outside, the custom pergola is an ideal place to unwind and enjoy the gentle breeze while taking in the picturesque scenery. Upstairs, the versatile loft area can easily transform into a playroom, teen hangout, or a productive home office-there's a perfect spot for everyone here. The second-level primary suite is your personal oasis, complete with a walk-in shower, garden tub, and a spacious walk-in closet, offering a luxurious escape at the end of each day. Beyond the comfort of your home, the expansive grounds of this horse farm invite you to explore and enjoy nature's beauty at its finest. Whether it's a family adventure or a peaceful stroll, there's always something to discover on this remarkable property.
Location
State IN
County Morgan
Rooms
Main Level Bedrooms 1
Kitchen Kitchen Some Updates
Interior
Interior Features Bath Sinks Double Main, Raised Ceiling(s), Hardwood Floors, In-Law Arrangement, Pantry, Walk-in Closet(s), Windows Vinyl
Heating Forced Air, Heat Pump
Cooling Central Electric
Fireplaces Number 1
Fireplaces Type Family Room
Equipment Generator, Smoke Alarm, Sump Pump
Fireplace Y
Appliance Electric Cooktop, Dishwasher, Disposal, Kitchen Exhaust, MicroHood, Microwave, Electric Oven, Propane Water Heater, Refrigerator
Exterior
Exterior Feature Barn Pole, Out Building With Utilities, Storage Shed
Garage Spaces 2.0
Waterfront false
View Y/N false
Building
Story Two
Foundation Crawl Space
Water Municipal/City
Architectural Style TraditonalAmerican
Structure Type Brick,Vinyl Siding
New Construction false
Schools
Elementary Schools Paragon Elementary School
Middle Schools John R. Wooden Middle School
High Schools Martinsville High School
School District Msd Martinsville Schools
Read Less Info
Want to know what your home might be worth? Contact us for a FREE valuation!

Our team is ready to help you sell your home for the highest possible price ASAP

© 2024 Listings courtesy of MIBOR as distributed by MLS GRID. All Rights Reserved.







