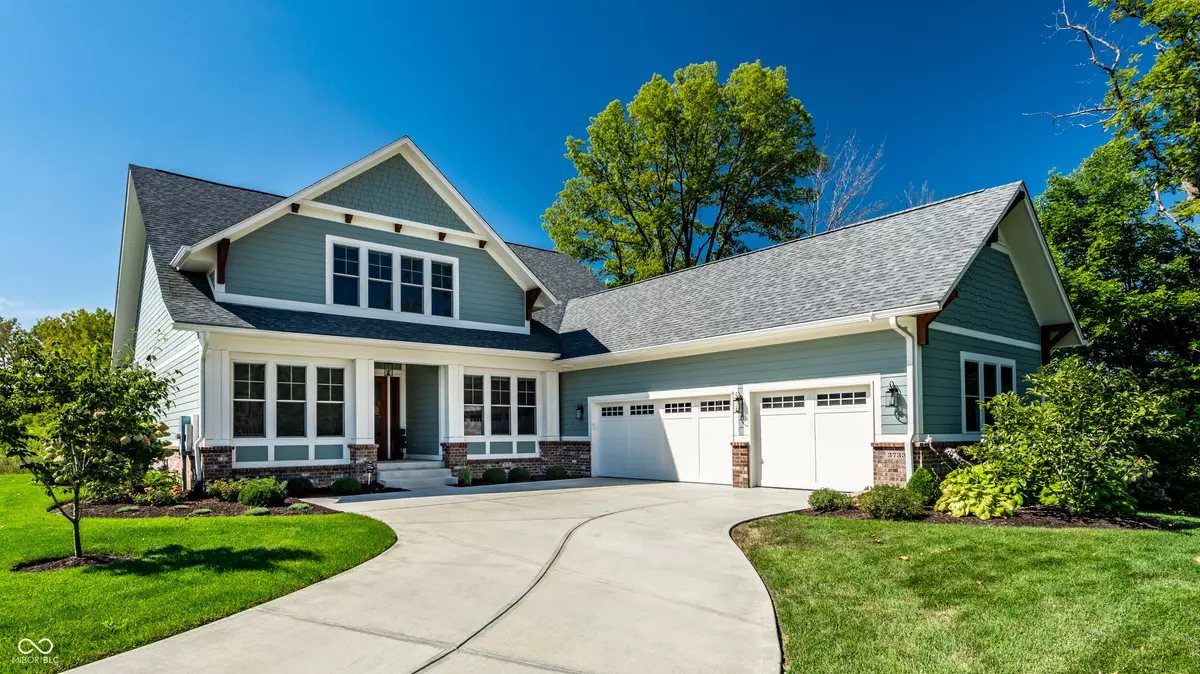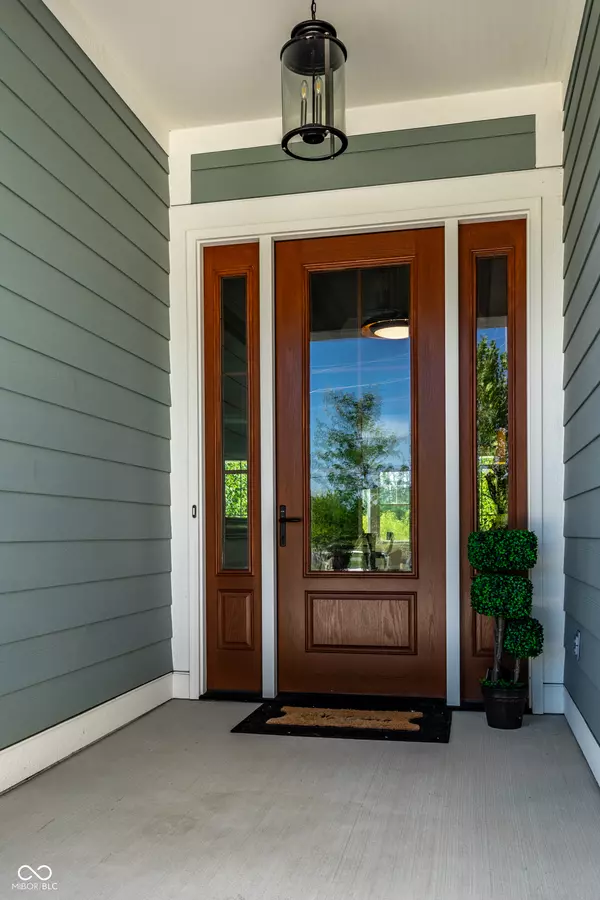$962,500
$965,000
0.3%For more information regarding the value of a property, please contact us for a free consultation.
4 Beds
5 Baths
4,819 SqFt
SOLD DATE : 10/15/2024
Key Details
Sold Price $962,500
Property Type Single Family Home
Sub Type Single Family Residence
Listing Status Sold
Purchase Type For Sale
Square Footage 4,819 sqft
Price per Sqft $199
Subdivision Grannan Grove
MLS Listing ID 21998131
Sold Date 10/15/24
Bedrooms 4
Full Baths 4
Half Baths 1
HOA Fees $146/ann
HOA Y/N Yes
Year Built 2020
Tax Year 2023
Lot Size 0.410 Acres
Acres 0.41
Property Description
Step into luxury living at Grannan Grove, where this Wedgewood-built beauty offers the perfect blend of elegance and comfort with several recent upgrades. Nestled on a private homesite with serene nature-preserve views, this expansive ranch features an open, airy floorplan with a chic second-floor loft and a fully finished basement. With 4 bedrooms, a stylish office with built-ins, and a dreamy primary suite with steam shower and access to a covered patio, every detail is designed for modern living. The heart of the home, an exquisite kitchen, boasts new countertops, a cafe refrigerator, a 3-burner gas stove with griddle, and flows seamlessly into the dining and living areas, complete with a cozy fireplace and patio access. Enjoy your morning coffee on the covered patio, overlooking the gorgeous backyard. The basement is an entertainer's paradise with a bonus room, rec room, wet bar with refrigerator, and guest bdrm. Ready for your next chapter?
Location
State IN
County Hamilton
Rooms
Basement Ceiling - 9+ feet, Egress Window(s), Finished, Storage Space
Main Level Bedrooms 3
Interior
Interior Features Bath Sinks Double Main, Built In Book Shelves, Raised Ceiling(s), Hardwood Floors, Pantry, Walk-in Closet(s), Wet Bar
Heating Gas
Cooling Central Electric
Fireplaces Number 1
Fireplaces Type Living Room
Equipment Security Alarm Monitored, Smoke Alarm, Sump Pump w/Backup
Fireplace Y
Appliance Gas Cooktop, Dishwasher, Dryer, Disposal, Gas Water Heater, Humidifier, Kitchen Exhaust, Microwave, Oven, Range Hood, Refrigerator, Free-Standing Freezer, Washer, Water Purifier, Water Softener Owned
Exterior
Exterior Feature Sprinkler System
Garage Spaces 3.0
Building
Story One Leveland + Loft
Foundation Concrete Perimeter, Crawl Space
Water Municipal/City
Architectural Style TraditonalAmerican
Structure Type Brick,Cement Siding
New Construction false
Schools
School District Carmel Clay Schools
Others
Ownership Mandatory Fee
Read Less Info
Want to know what your home might be worth? Contact us for a FREE valuation!

Our team is ready to help you sell your home for the highest possible price ASAP

© 2024 Listings courtesy of MIBOR as distributed by MLS GRID. All Rights Reserved.







