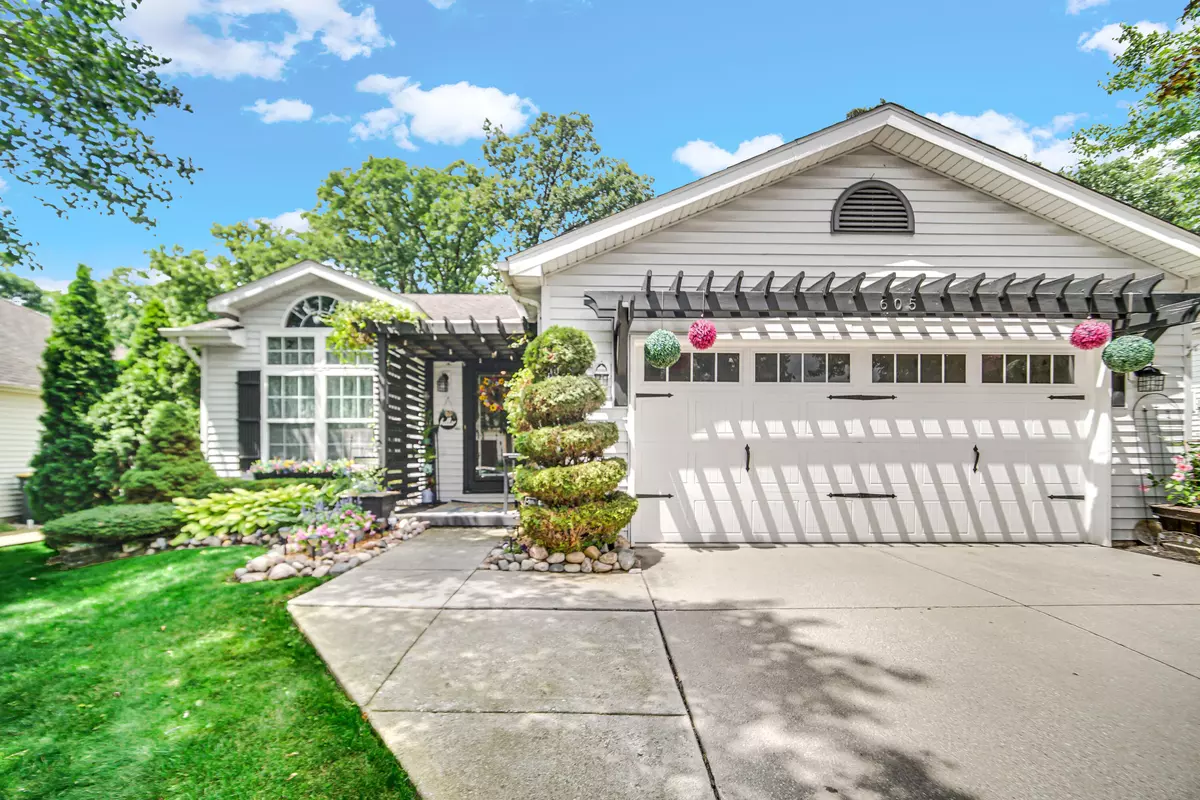$351,000
$349,999
0.3%For more information regarding the value of a property, please contact us for a free consultation.
4 Beds
4 Baths
2,327 SqFt
SOLD DATE : 10/15/2024
Key Details
Sold Price $351,000
Property Type Single Family Home
Sub Type Single Family Residence
Listing Status Sold
Purchase Type For Sale
Square Footage 2,327 sqft
Price per Sqft $150
Subdivision Shamrock Subdivision
MLS Listing ID 808986
Sold Date 10/15/24
Bedrooms 4
Full Baths 1
Three Quarter Bath 3
HOA Fees $125
Year Built 1999
Annual Tax Amount $1,965
Tax Year 2024
Lot Size 9,147 Sqft
Acres 0.21
Lot Dimensions 60x149
Property Description
Welcome to this beautifully updated and well maintained tri-level in the heart of Shamrock Subdivision. Upon entering, you will be WOWed with how much love has been poured into this home. The main level has an effortless open-concept flow with large living area, eat-in kitchen, updated SS appliances and a glass patio-slider that opens onto a large freshly stained deck overlooking your private fenced-in yard with pond and dog run, the perfect space for entertaining. And the best part? NO BACKYARD NEIGHBORS! Upstairs, you will find 3 generously sized bedrooms with en-suite bath. Lower level features a gorgeous fireplace and huge open space that is currently being used as informal living area. Here you will also find a 4th bedroom and freshly painted laundry room. Head downstairs to your basement, where there are 2 additional rooms that can be used as storage space or converted to extra bedrooms in the future. Additional features of the home include a 2 car attached garage with ample parking space.
Location
State IN
County Porter
Interior
Interior Features Eat-in Kitchen, Open Floorplan, Vaulted Ceiling(s), Recessed Lighting, High Ceilings
Heating Forced Air
Fireplace N
Appliance Dishwasher, Water Softener Rented, Refrigerator, Microwave, Gas Range
Exterior
Exterior Feature Dog Run, Private Yard, Storage
Garage Spaces 2.0
View Y/N true
View true
Building
Lot Description Back Yard, Landscaped, Front Yard
Story Tri-Level
Schools
School District Valparaiso
Others
HOA Fee Include Other
Tax ID 64-09-22-176-004.000-004
Acceptable Financing NRA20240823140421416374000000
Listing Terms NRA20240823140421416374000000
Financing Conventional
Read Less Info
Want to know what your home might be worth? Contact us for a FREE valuation!

Our team is ready to help you sell your home for the highest possible price ASAP
Bought with McColly Real Estate







