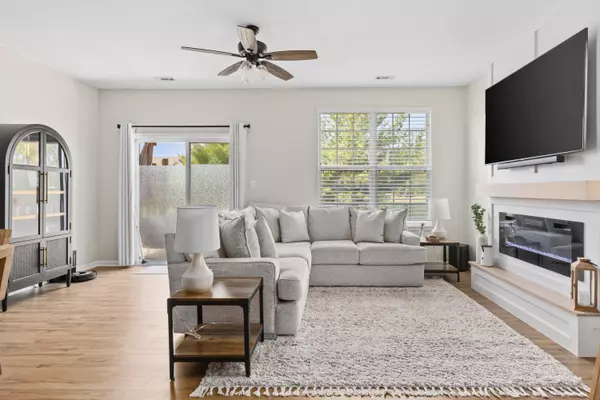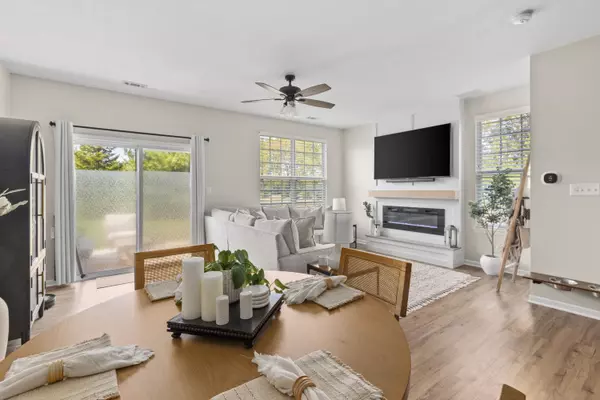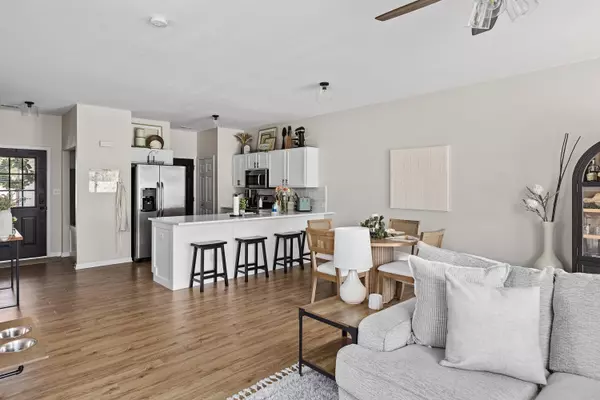$254,900
$254,900
For more information regarding the value of a property, please contact us for a free consultation.
2 Beds
2 Baths
1,320 SqFt
SOLD DATE : 10/15/2024
Key Details
Sold Price $254,900
Property Type Townhouse
Sub Type Townhouse
Listing Status Sold
Purchase Type For Sale
Square Footage 1,320 sqft
Price per Sqft $193
Subdivision Rockwell Sub
MLS Listing ID 810053
Sold Date 10/15/24
Bedrooms 2
Full Baths 1
Half Baths 1
HOA Fees $105
Year Built 2006
Annual Tax Amount $2,292
Tax Year 2023
Lot Size 1,611 Sqft
Acres 0.037
Lot Dimensions 25x
Property Description
This STUNNING end unit Townhome is maintenance free for your convenience and located near major roadways for your easy commute!! A clubhouse, fitness room and in ground POOL are included in this neighborhood HOA! This location offers plenty of natural light throughout the home and a beautiful pond nearby. Enjoy the view of the pond from the privacy of your patio! Freshly painted, new vinyl plank flooring, light fixtures, hardware and ceiling fans leave nothing left to do but MOVE RIGHT IN!! The kitchen is complete with stainless appliances, new dishwasher, and peninsula w/sink and room for stools. New QUARTZ tops in kitchen and both baths! Newer Furnace & Water Heater. Laundry is located near upper bedrooms! This 2 Bed/2 Story Townhome has been tastefully updated and ready to call your own! Summer may be over but the market is still HOT!! Don't wait to see this one it may be too late!!
Location
State IN
County Lake
Zoning Residential
Interior
Interior Features Ceiling Fan(s), Stone Counters, Open Floorplan, Smart Thermostat, High Ceilings
Heating Forced Air
Fireplaces Number 1
Fireplace Y
Appliance Dishwasher, Washer, Stainless Steel Appliance(s), Refrigerator, Dryer, Microwave, Gas Water Heater, Gas Range, Disposal
Exterior
Exterior Feature None
Garage Spaces 1.0
View Y/N true
View true
Building
Lot Description Close to Clubhouse, Sprinklers In Front, Sprinklers In Rear, Landscaped, Front Yard, Cul-De-Sac, Corner Lot
Story Two
Schools
School District Lake Central
Others
HOA Fee Include Maintenance Grounds,Snow Removal
Tax ID 45-11-07-302-030.000-034
SqFt Source Assessor
Acceptable Financing NRA20240912144412083196000000
Listing Terms NRA20240912144412083196000000
Financing Conventional
Read Less Info
Want to know what your home might be worth? Contact us for a FREE valuation!

Our team is ready to help you sell your home for the highest possible price ASAP
Bought with McColly Real Estate







