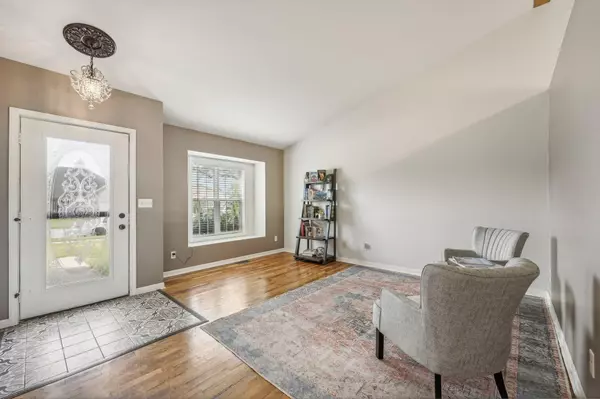$290,000
$299,900
3.3%For more information regarding the value of a property, please contact us for a free consultation.
3 Beds
3 Baths
1,560 SqFt
SOLD DATE : 10/15/2024
Key Details
Sold Price $290,000
Property Type Single Family Home
Sub Type Single Family Residence
Listing Status Sold
Purchase Type For Sale
Square Footage 1,560 sqft
Price per Sqft $185
Subdivision Hidden Lake
MLS Listing ID 808254
Sold Date 10/15/24
Bedrooms 3
Full Baths 2
Half Baths 1
HOA Fees $38
Year Built 1999
Annual Tax Amount $3,002
Tax Year 2023
Lot Size 10,497 Sqft
Acres 0.241
Lot Dimensions 75x140
Property Description
Discover this impeccably maintained home, featuring stunning landscaping that immediately makes you feel at home. This beautiful two-story design offers 3 bedrooms, 2.5 bathrooms, and a 2.5 car garage. Step into the formal living room with a cathedral ceiling and an abundance of natural light, creating the perfect space for entertaining. The eat-in kitchen has been tastefully remodeled with a stainless farm sink, a brand-new tile backsplash installed earlier this year, granite countertops added in 2023, a kitchen island from 2021, and stainless appliances, along with plenty of cabinet space for all your storage needs. Real wood flooring flows throughout the house, while just off the kitchen, a cozy family room awaits with both a gas and wood-burning fireplace. Upstairs, you'll find three spacious bedrooms and two bathrooms. The master suite is a true retreat with its vaulted ceiling, large walk-in closet, and private bathroom. The new carpeted stairs from 2022 add a fresh touch. Outside, the backyard is a perfect oasis for all your gatherings, and a new hot water heater was installed in 2023 for added comfort. With a roof installed in 2020, this home is a short distance to the community pool, park, and fishing lake, offering convenience and leisure right at your doorstep.
Location
State IN
County Lake
Interior
Interior Features Cathedral Ceiling(s)
Heating Forced Air, Natural Gas
Fireplace N
Appliance Dishwasher, Washer, Refrigerator, Microwave, Gas Range, Dryer, Disposal
Exterior
Exterior Feature None
Garage Spaces 2.5
View Y/N true
View true
Building
Lot Description Landscaped, Paved, Level
Story Two
Others
HOA Fee Include None
Tax ID 450929151012000018
Acceptable Financing NRA20240806191215891391000000
Listing Terms NRA20240806191215891391000000
Financing Conventional
Read Less Info
Want to know what your home might be worth? Contact us for a FREE valuation!

Our team is ready to help you sell your home for the highest possible price ASAP
Bought with Brokerworks Group







